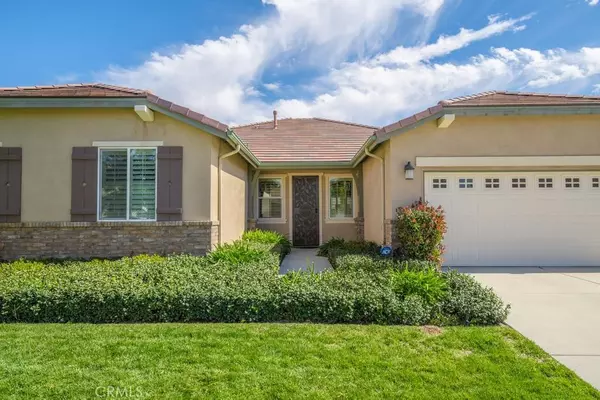$870,000
$799,800
8.8%For more information regarding the value of a property, please contact us for a free consultation.
5 Beds
4 Baths
2,815 SqFt
SOLD DATE : 04/21/2022
Key Details
Sold Price $870,000
Property Type Single Family Home
Sub Type Single Family Residence
Listing Status Sold
Purchase Type For Sale
Square Footage 2,815 sqft
Price per Sqft $309
MLS Listing ID CV22041170
Sold Date 04/21/22
Bedrooms 5
Full Baths 2
Half Baths 1
Three Quarter Bath 1
Construction Status Turnkey
HOA Y/N No
Year Built 2016
Lot Size 6,969 Sqft
Property Description
FANTASTIC (SINGLE) story 5 bedroom/4 bath home situated in a peaceful cul-de-sac location. Very nice curb appeal with stacked rock accenting and decorative wrought iron screen door. Open floor plan as you enter with an appealing "Great Room" design. Neutral tile flooring in the dining area, entry & kitchen. The kitchen features a generous amount of storage done in bright and cheery white cabinetry, a walk in pantry, stainless appliances, quartz counters & a large center island with double sinks that also includes a breakfast bar for casual dining. The family room portion has neutral carpeting, a cozy fireplace & recessed lighting. (which is also in kitchen) One guest bedroom is located away from the others and has an attached bathroom, perfect for guests or in-laws. Master suite is spacious with private access to the backyard, ceiling fan, master bath with separate soaking tub and walk in shower plus a nicely sized walk in closet. Den, currently used as a playroom, is ideal for a home office or possible 6th bedroom if needed. A large covered patio provides a relaxing outdoor space for dining/entertaining and with block wall fencing on all sides of the patio the area is very private as you enjoy the outdoors. Other notables: shutters in many of the rooms, ceiling fans in bedrooms, additional storage cabinetry in the hallway and convenient indoor laundry room. A short walk to the neighborhood park and easy access to the 15 freeway. Also just minutes away from Eastvale-Gateway shopping mall.
Location
State CA
County Riverside
Area 251 - Jurupa Valley
Rooms
Main Level Bedrooms 5
Interior
Interior Features Breakfast Bar, Built-in Features, Ceiling Fan(s), High Ceilings, Open Floorplan, Pantry, Recessed Lighting, Storage, Primary Suite, Walk-In Pantry, Walk-In Closet(s)
Heating Central, Forced Air
Cooling Central Air
Flooring Carpet, Tile
Fireplaces Type Family Room
Fireplace Yes
Appliance Dishwasher, Gas Cooktop, Gas Oven, Microwave
Laundry Inside, Laundry Room
Exterior
Parking Features Door-Multi, Driveway, Garage
Garage Spaces 2.0
Garage Description 2.0
Pool None
Community Features Suburban
Utilities Available Sewer Connected
View Y/N No
View None
Porch Covered
Attached Garage Yes
Total Parking Spaces 2
Private Pool No
Building
Lot Description Back Yard, Front Yard
Story 1
Entry Level One
Foundation Slab
Sewer Public Sewer
Water Public
Architectural Style Traditional
Level or Stories One
New Construction No
Construction Status Turnkey
Schools
School District Jurupa Unified
Others
Senior Community No
Tax ID 160412048
Acceptable Financing Cash, Cash to New Loan
Listing Terms Cash, Cash to New Loan
Financing Conventional
Special Listing Condition Standard
Read Less Info
Want to know what your home might be worth? Contact us for a FREE valuation!

Our team is ready to help you sell your home for the highest possible price ASAP

Bought with Blake Cory • eXp Realty of California, Inc.
"My job is to find and attract mastery-based agents to the office, protect the culture, and make sure everyone is happy! "






