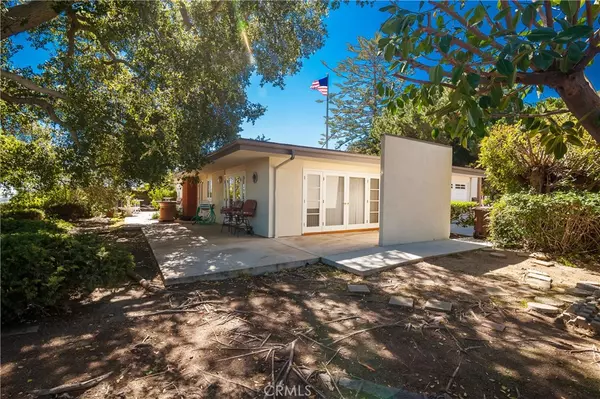$1,750,000
$1,500,000
16.7%For more information regarding the value of a property, please contact us for a free consultation.
3 Beds
2 Baths
1,770 SqFt
SOLD DATE : 04/18/2022
Key Details
Sold Price $1,750,000
Property Type Single Family Home
Sub Type Single Family Residence
Listing Status Sold
Purchase Type For Sale
Square Footage 1,770 sqft
Price per Sqft $988
Subdivision Niguel West (Nt)
MLS Listing ID OC22050882
Sold Date 04/18/22
Bedrooms 3
Full Baths 2
HOA Y/N No
Year Built 1965
Lot Size 6,751 Sqft
Property Description
As you enter the community, you are welcomed by mature landscaping and pride of ownership residences. This Mid- Century Modern single level home is located on a large, and private cup de sac lot within the community of Niguel West. This residence has been proudly owned by its original owner and is now offered for sale by the heirs of the estate. Inside there are three spacious bedrooms and two bathrooms, family room, updated kitchen and separate living and dining room. A stunning white marble fireplace is central to the living room and is brightly illuminated with filtered sunlight from the spacious courtyard atrium. The master quarters are separate from the other bedrooms and features a large closet, separate bathroom and large windows overlooking the picturesque mature oak tree along the side-yard of the home. Yes, there is deferred maintenance, nonetheless, the right elements for a new owner to create their dream home by turning the present into the future and dreams into reality! The Big Blue water of the Pacific is approximately 1 1/2 miles away as well as the famous Laguna Niguel's Ritz Carlton Hotel. Also close by this property are the 174 acre Laguna Niguel Regional Park, Laguna Niguel Community Park, South Coast & YMCA. Please note: the home is being sold "As is" "As Witnessed" condition, the trust doesn't intend to do any repairs. Please allow three day for a response to any offer on the property! Thanks
Location
State CA
County Orange
Area Lnsmt - Summit
Rooms
Main Level Bedrooms 3
Interior
Interior Features Open Floorplan, All Bedrooms Down, Atrium, Bedroom on Main Level, Main Level Primary, Primary Suite
Heating Forced Air, Natural Gas
Cooling Central Air
Flooring Carpet
Fireplaces Type Decorative, Living Room
Fireplace Yes
Appliance Gas Cooktop, Refrigerator, Water Heater, Dryer, Washer
Laundry Inside
Exterior
Garage Direct Access, Driveway, Garage
Garage Spaces 2.0
Garage Description 2.0
Pool None
Community Features Hiking, Storm Drain(s), Street Lights, Suburban, Sidewalks
Utilities Available Cable Connected, Natural Gas Connected, Phone Connected, Sewer Connected, Water Connected
View Y/N Yes
View City Lights, Canyon, Ocean, Trees/Woods
Porch Concrete, Open, Patio
Parking Type Direct Access, Driveway, Garage
Attached Garage Yes
Total Parking Spaces 2
Private Pool No
Building
Lot Description Corner Lot, Cul-De-Sac, Front Yard, Irregular Lot, Level, Street Level, Trees
Story 1
Entry Level One
Sewer Public Sewer, Sewer Tap Paid
Water Public
Architectural Style Mid-Century Modern
Level or Stories One
New Construction No
Schools
Elementary Schools Moulton
Middle Schools Niguel Hills
High Schools Dana Hills
School District Capistrano Unified
Others
Senior Community No
Tax ID 65802236
Security Features Carbon Monoxide Detector(s),Fire Detection System,Smoke Detector(s)
Acceptable Financing Cash, Cash to New Loan, Conventional
Listing Terms Cash, Cash to New Loan, Conventional
Financing Cash to New Loan
Special Listing Condition Trust
Read Less Info
Want to know what your home might be worth? Contact us for a FREE valuation!

Our team is ready to help you sell your home for the highest possible price ASAP

Bought with Jessica Calvillo • Pacific Sotheby's Int'l Realty

"My job is to find and attract mastery-based agents to the office, protect the culture, and make sure everyone is happy! "






