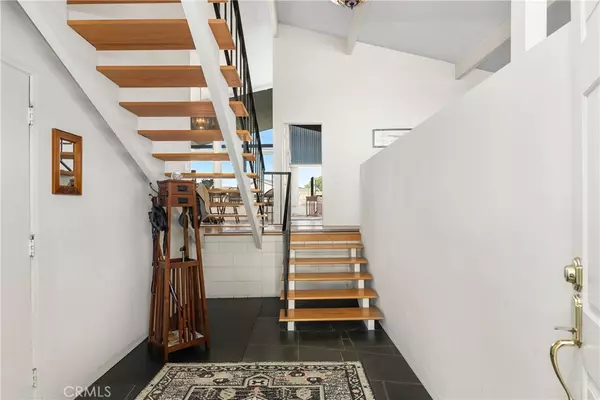$1,340,000
$1,275,000
5.1%For more information regarding the value of a property, please contact us for a free consultation.
4 Beds
2 Baths
2,138 SqFt
SOLD DATE : 04/15/2022
Key Details
Sold Price $1,340,000
Property Type Single Family Home
Sub Type Single Family Residence
Listing Status Sold
Purchase Type For Sale
Square Footage 2,138 sqft
Price per Sqft $626
Subdivision Sol Vista (Slater/Edwards) (Svse)
MLS Listing ID OC22054020
Sold Date 04/15/22
Bedrooms 4
Full Baths 2
Construction Status Updated/Remodeled
HOA Y/N No
Year Built 1965
Lot Size 8,102 Sqft
Property Description
Welcome to this very sought out area of West Huntington Beach. Walking distance to the Wetlands that leads to the beach!!!
This mid century home has a sparking pool/spa, plus RV ACCESS, he or she shed for office, exercise equipment on a 8100 square foot lot with a lots of drive way space. Double door entry opens up to a large living room with fireplace plus a private patio. Vaulted ceilings through out and large windows fill this home with sunlight plus polished original hardwood floors Master suite is on the lower level with walls of closets, separate wing of 3 additional bedrooms are upstairs with 2 of the bedrooms having balconies . Remodeled kitchen with great storage, stainless steel appliances, peninsula with bar seating, opens into large family room flooded with sunlight. Family room open to a deck leading to the pool/spa area This backyard is awaiting all of your pool parties. Just minutes away from Meadow Lark Golf Course, Central Park and library, Highly rated schools, shopping and restaurants. Don't miss this opportunity to own a large home with all these amenities.
Location
State CA
County Orange
Area 15 - West Huntington Beach
Rooms
Main Level Bedrooms 1
Interior
Interior Features Breakfast Bar, Balcony, Block Walls, Separate/Formal Dining Room, Solid Surface Counters, Main Level Primary
Heating Central
Cooling None
Flooring Carpet, Vinyl
Fireplaces Type Living Room
Fireplace Yes
Appliance Dishwasher, Gas Cooktop, Disposal, Gas Oven, Microwave
Laundry In Garage
Exterior
Garage Concrete, Direct Access, Driveway, Garage, Private, RV Gated, RV Access/Parking, On Street
Garage Spaces 2.0
Garage Description 2.0
Fence Block
Pool Private
Community Features Park, Street Lights, Sidewalks
Utilities Available Natural Gas Connected, Sewer Connected, Water Connected
View Y/N Yes
View Neighborhood
Roof Type Composition
Parking Type Concrete, Direct Access, Driveway, Garage, Private, RV Gated, RV Access/Parking, On Street
Attached Garage Yes
Total Parking Spaces 2
Private Pool Yes
Building
Lot Description Back Yard, Irregular Lot, Lawn, Landscaped, Sprinkler System
Story 2
Entry Level Two
Foundation Slab
Sewer Public Sewer
Water Public
Architectural Style Modern
Level or Stories Two
New Construction No
Construction Status Updated/Remodeled
Schools
School District Huntington Beach Union High
Others
Senior Community No
Tax ID 11029109
Security Features Carbon Monoxide Detector(s),Smoke Detector(s)
Acceptable Financing Cash, Cash to New Loan, Conventional
Listing Terms Cash, Cash to New Loan, Conventional
Financing Conventional
Special Listing Condition Standard
Read Less Info
Want to know what your home might be worth? Contact us for a FREE valuation!

Our team is ready to help you sell your home for the highest possible price ASAP

Bought with Dave Chamberlain • Team Chamberlain Realty Exe.

"My job is to find and attract mastery-based agents to the office, protect the culture, and make sure everyone is happy! "






