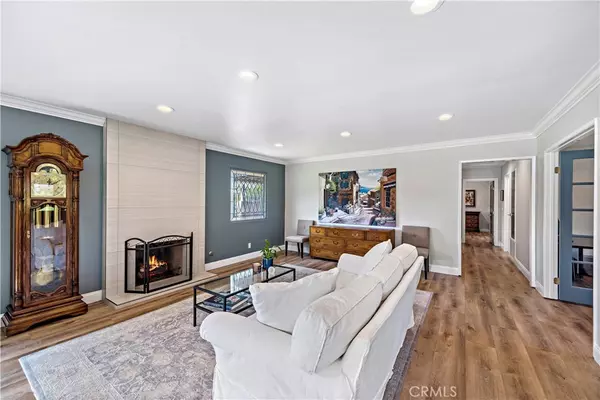$875,000
$850,000
2.9%For more information regarding the value of a property, please contact us for a free consultation.
3 Beds
2 Baths
1,736 SqFt
SOLD DATE : 04/15/2022
Key Details
Sold Price $875,000
Property Type Single Family Home
Sub Type Single Family Residence
Listing Status Sold
Purchase Type For Sale
Square Footage 1,736 sqft
Price per Sqft $504
Subdivision San Juan Hills East (He)
MLS Listing ID OC22051000
Sold Date 04/15/22
Bedrooms 3
Full Baths 2
Condo Fees $390
Construction Status Updated/Remodeled,Termite Clearance,Turnkey
HOA Fees $390/mo
HOA Y/N Yes
Year Built 1978
Lot Size 2,016 Sqft
Property Description
San Juan Hills Senior Community: This stunning upgraded single-level home with 2 bedrooms, 2 full baths, and office/den was freshly remodeled in 2021. It is bright and pristine from the moment you step into the foyer where modern meets traditional. New flooring is wide-plank, luxury vinyl which opens to the light-filled great room. The fireplace has been updated with a tiled exterior. All interior doors have been replaced with new wood and new hardware. Fresh paint throughout includes cream-colored interior walls accented by custom blue doors. The kitchen cabinets have been repainted, and a new microwave and stove have been installed. The bedrooms have new closet doors and hardware. The master bedroom and walk-in closet are gorgeous, and the adjoining master bathroom has been totally upgraded with new tile, vanity, mirrors, and a rain shower. The second bedroom is amply sized with mirrored closet doors and a private patio area. The second bathroom has been totally upgraded with new tile, vanity, mirrors, and a tub shower. The large patio has been re-tiled for alfresco dining and entertaining. It includes a locked storage area and gate. The water heater was replaced in 2021. Close by is a detached 2-car garage. This upscale home has no shared walls and is located close to the pool and jacuzzi in the quiet San Juan Hills East neighborhood. It is truly a gem.
Location
State CA
County Orange
Area Or - Ortega/Orange County
Rooms
Other Rooms Shed(s), Storage
Main Level Bedrooms 2
Interior
Interior Features Brick Walls, Ceiling Fan(s), Granite Counters, Open Floorplan, Recessed Lighting, Tile Counters, Bedroom on Main Level, Main Level Primary, Walk-In Closet(s)
Heating Central, Forced Air
Cooling Central Air, Gas
Flooring Tile, Vinyl
Fireplaces Type Family Room
Fireplace Yes
Appliance Dishwasher, Electric Cooktop, Electric Oven, Electric Range, Freezer, Disposal, Microwave, Refrigerator, Vented Exhaust Fan
Laundry Inside, Laundry Room
Exterior
Garage Assigned, Garage, Guest, No Driveway
Garage Spaces 2.0
Garage Description 2.0
Pool Community, Association
Community Features Biking, Curbs, Hiking, Street Lights, Pool
Utilities Available Cable Available, Cable Connected
Amenities Available Pool, Spa/Hot Tub
View Y/N Yes
View Park/Greenbelt, Peek-A-Boo
Accessibility Safe Emergency Egress from Home
Porch Concrete, Covered, Enclosed
Parking Type Assigned, Garage, Guest, No Driveway
Attached Garage No
Total Parking Spaces 2
Private Pool No
Building
Lot Description 0-1 Unit/Acre
Story 1
Entry Level One
Sewer Public Sewer
Water Public
Architectural Style Traditional
Level or Stories One
Additional Building Shed(s), Storage
New Construction No
Construction Status Updated/Remodeled,Termite Clearance,Turnkey
Schools
Elementary Schools Ambuehl
Middle Schools Marco Forester
High Schools San Juan Hills
School District Capistrano Unified
Others
HOA Name San Juan Hills East
Senior Community Yes
Tax ID 66615324
Security Features Carbon Monoxide Detector(s),Smoke Detector(s)
Acceptable Financing Cash to New Loan
Listing Terms Cash to New Loan
Financing Cash
Special Listing Condition Standard
Read Less Info
Want to know what your home might be worth? Contact us for a FREE valuation!

Our team is ready to help you sell your home for the highest possible price ASAP

Bought with Carole Oberto • Re/Max Coastal Homes

"My job is to find and attract mastery-based agents to the office, protect the culture, and make sure everyone is happy! "






