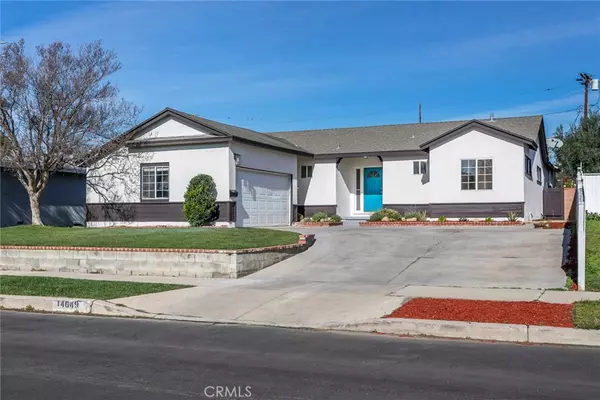$980,000
$799,000
22.7%For more information regarding the value of a property, please contact us for a free consultation.
4 Beds
3 Baths
1,765 SqFt
SOLD DATE : 02/28/2022
Key Details
Sold Price $980,000
Property Type Single Family Home
Sub Type Single Family Residence
Listing Status Sold
Purchase Type For Sale
Square Footage 1,765 sqft
Price per Sqft $555
MLS Listing ID SR22011579
Sold Date 02/28/22
Bedrooms 4
Full Baths 3
Construction Status Updated/Remodeled,Turnkey
HOA Y/N No
Year Built 1955
Lot Size 7,213 Sqft
Property Description
Come see this gorgeous newly remodeled home in quaint Mission Hills! With nearly 1800 sq ft this home features 3 bedrooms, 2 baths PLUS a 1 bedroom and 1 bath ADU with private entrance! Walk in and experience an open floor plan with newly refinished natural hardwood flooring, oversized modern baseboards, new interior paint in White Pickett Fence and recessed lighting throughout. The brand new kitchen features white shaker cabinetry, Calcutta quartz counters, stunning Zellige Pearl subway backsplash, huge pantry and new stainless appliances. The primary bedroom accented with a custom barn door, is generous in size and has an ensuite bath with new luxurious shower. The additional two bedrooms are ample in size and have fantastic closet space. There are so many windows throughout this home, you will absolutely love all of the natural light! The additional unit features a large kitchen with beautiful cabinetry, generous living area, tile flooring, neutral paint, separate bedroom and private bath. Outside notice the new landscaping, new exterior paint and new exterior lighting. Modern conveniences include indoor laundry room, two car garage, possible RV access, updated HVAC system, newer roof, tons of storage and upgraded plumbing. Close to shopping, convenient access to freeways and public transportation.
Location
State CA
County Los Angeles
Area 699 - Not Defined
Zoning LARS
Rooms
Other Rooms Guest House, Guest HouseAttached, Workshop
Main Level Bedrooms 4
Interior
Interior Features Built-in Features, Block Walls, Ceiling Fan(s), In-Law Floorplan, Open Floorplan, Pantry, Stone Counters, Recessed Lighting, Storage, Galley Kitchen, Primary Suite, Walk-In Pantry
Heating Central
Cooling Central Air
Flooring Wood
Fireplaces Type None
Fireplace No
Appliance Built-In Range, Dishwasher, Disposal, Gas Range, Microwave
Laundry In Kitchen, Laundry Room
Exterior
Garage Driveway, Garage, RV Potential, Garage Faces Side
Garage Spaces 2.0
Garage Description 2.0
Pool None
Community Features Biking, Hiking, Street Lights, Suburban
Utilities Available Electricity Connected, Natural Gas Connected, Sewer Connected
View Y/N Yes
View Neighborhood
Roof Type Composition
Porch Covered
Parking Type Driveway, Garage, RV Potential, Garage Faces Side
Attached Garage Yes
Total Parking Spaces 2
Private Pool No
Building
Lot Description 0-1 Unit/Acre, Sprinklers In Rear, Sprinklers In Front
Faces South
Story 1
Entry Level One
Foundation Raised
Sewer Public Sewer
Water Public
Architectural Style Traditional
Level or Stories One
Additional Building Guest House, Guest HouseAttached, Workshop
New Construction No
Construction Status Updated/Remodeled,Turnkey
Schools
School District Los Angeles Unified
Others
Senior Community No
Tax ID 2648017011
Acceptable Financing Submit
Listing Terms Submit
Financing Conventional
Special Listing Condition Standard
Read Less Info
Want to know what your home might be worth? Contact us for a FREE valuation!

Our team is ready to help you sell your home for the highest possible price ASAP

Bought with Jon Trunk • Keller Williams Realty-Studio City

"My job is to find and attract mastery-based agents to the office, protect the culture, and make sure everyone is happy! "






