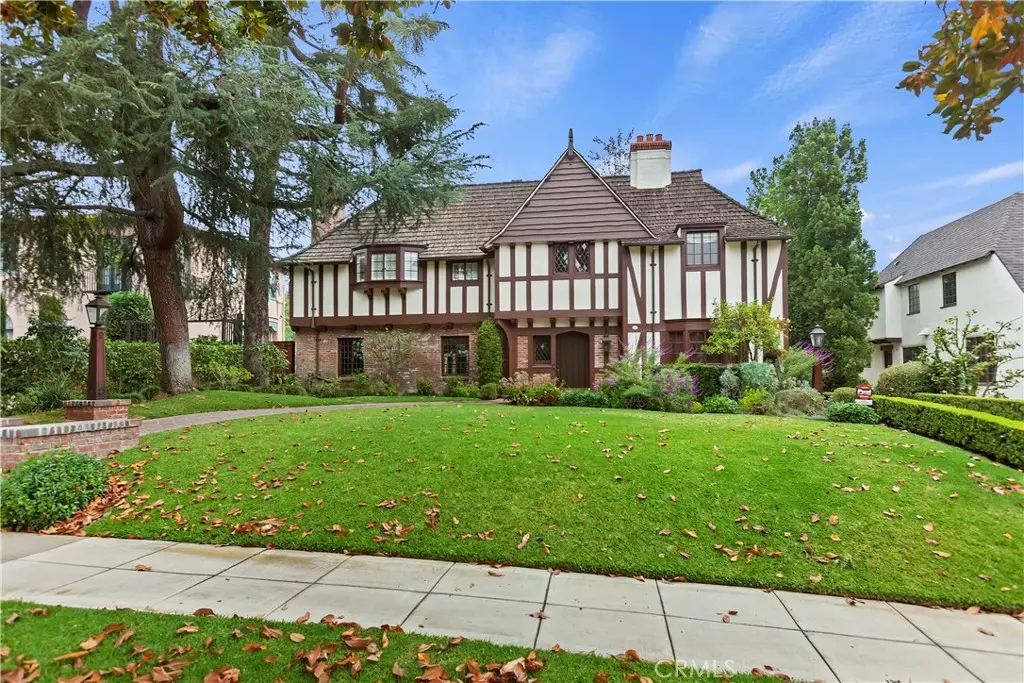$3,839,000
$3,880,000
1.1%For more information regarding the value of a property, please contact us for a free consultation.
4 Beds
4 Baths
3,452 SqFt
SOLD DATE : 02/10/2022
Key Details
Sold Price $3,839,000
Property Type Single Family Home
Sub Type SingleFamilyResidence
Listing Status Sold
Purchase Type For Sale
Square Footage 3,452 sqft
Price per Sqft $1,112
MLS Listing ID PW21226043
Sold Date 02/10/22
Bedrooms 4
Full Baths 3
Half Baths 1
Construction Status AdditionsAlterations,TermiteClearance,Turnkey
HOA Y/N No
Year Built 1930
Lot Size 0.281 Acres
Property Description
Price Improvement makes this luxurious home a bargain! A total of 4355 sq. ft of elegant living space in this sophisticated 1930 English Tudor well located close to Lacy Park, Valentine and Huntington Schools. This home was remodeled from top to bottom, inside and out. The 4 bedroom / 4 bath main house features original character with modern amenities. Large eat-in kitchen with Viking Professional appliances. Dining room has views of the all glass-tiled pool and spa and direct access to the heated and air conditioned indoor/outdoor family room with fireplace. There is a main floor bedroom and 3 second floor en suite bedrooms. Detached garage/pool house boasts additional living space including a luxurious executive office area with wet bar and exquisite built-in cabinetry plus 3/4 bath (approx. 317 sq. ft.) and a large finished second floor craft/game room/gym/storage area with hardwood floors and 1/2 bath (approx. 586 sq. ft.)(check with City regarding possible ADU and/or or JADU permits for this space). Motorized driveway gate opens to travertine courtyard and 3-car heated and air conditioned garage with travertine floors.
Location
State CA
County Los Angeles
Area 655 - San Marino
Zoning SOR112
Rooms
Other Rooms Outbuilding, Storage
Basement Utility
Main Level Bedrooms 1
Interior
Interior Features BedroomonMainLevel, InstantHotWater, MultipleMasterSuites, WineCellar, WalkInClosets
Heating Central
Cooling CentralAir, Zoned
Flooring Wood
Fireplaces Type FamilyRoom, Gas, LivingRoom
Fireplace Yes
Appliance Item6BurnerStove, DoubleOven, Dishwasher, GasCooktop, GasWaterHeater, TanklessWaterHeater, WarmingDrawer, Dryer, Washer
Laundry LaundryRoom
Exterior
Exterior Feature Barbecue, RainGutters
Garage Carport, DoorMulti, Driveway, ElectricGate, Garage, GarageDoorOpener, Gated, HeatedGarage
Garage Spaces 3.0
Garage Description 3.0
Fence Block, GoodCondition
Pool GasHeat, Heated, InGround, Private, Tile
Community Features StreetLights, Sidewalks
Utilities Available NaturalGasConnected, SewerConnected, WaterConnected
View Y/N Yes
View Neighborhood, Pool
Roof Type Shake
Porch Patio
Parking Type Carport, DoorMulti, Driveway, ElectricGate, Garage, GarageDoorOpener, Gated, HeatedGarage
Attached Garage No
Total Parking Spaces 7
Private Pool Yes
Building
Lot Description Level, Trees
Story 2
Entry Level Two
Foundation Raised
Sewer SewerTapPaid
Water Public
Architectural Style English, Tudor
Level or Stories Two
Additional Building Outbuilding, Storage
New Construction No
Construction Status AdditionsAlterations,TermiteClearance,Turnkey
Schools
Elementary Schools Valentine
Middle Schools Huntington
High Schools San Marino
School District San Marino Unified
Others
Senior Community No
Tax ID 5335015003
Security Features SecuritySystem,SmokeDetectors
Acceptable Financing Cash, CashtoNewLoan, Conventional, Item1031Exchange
Listing Terms Cash, CashtoNewLoan, Conventional, Item1031Exchange
Financing CashtoNewLoan
Special Listing Condition Standard
Read Less Info
Want to know what your home might be worth? Contact us for a FREE valuation!

Our team is ready to help you sell your home for the highest possible price ASAP

Bought with Scott Therrien • HomeSmart, Evergreen Realty

"My job is to find and attract mastery-based agents to the office, protect the culture, and make sure everyone is happy! "






