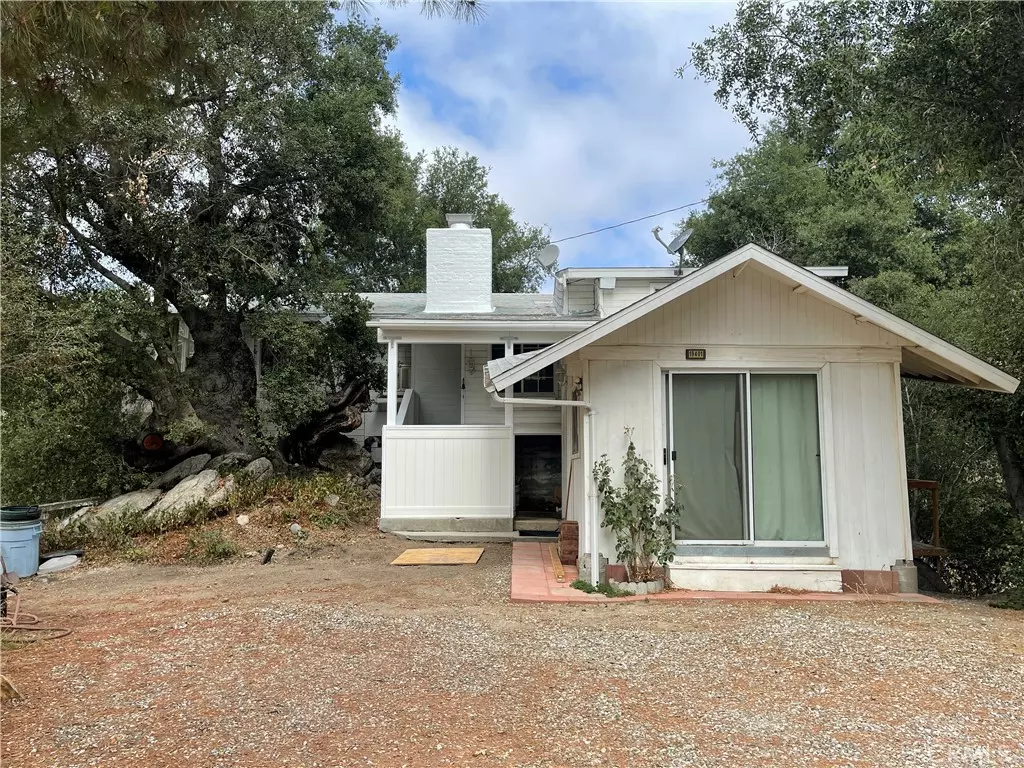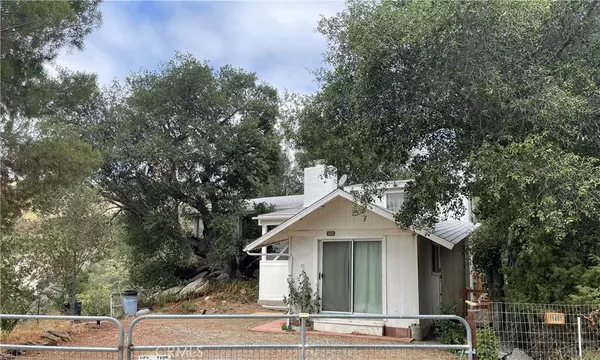$265,000
$265,000
For more information regarding the value of a property, please contact us for a free consultation.
2 Beds
2 Baths
528 SqFt
SOLD DATE : 12/23/2021
Key Details
Sold Price $265,000
Property Type Single Family Home
Sub Type SingleFamilyResidence
Listing Status Sold
Purchase Type For Sale
Square Footage 528 sqft
Price per Sqft $501
MLS Listing ID IV21183724
Sold Date 12/23/21
Bedrooms 2
Full Baths 2
Construction Status AdditionsAlterations
HOA Y/N No
Year Built 1960
Lot Size 1.110 Acres
Property Sub-Type SingleFamilyResidence
Property Description
Welcome to this serene and private Poppet Flats getaway, your own personal hideaway hugged by the oak-dotted hills and a seasonal creek. This cabin features 2 Bedrooms and 2 Bathrooms and nearly 800SF. (The second bedroom is an add-on and also includes a separate laundry/utility room with included washer and dryer.) This home includes three APNs and a total of 1.1 acres: 545-159-020, 545-159-022 and 545-341-011. This is a furnished home has an open floorplan with a sunroom that juts out into the trees and offers amazing views. The fireplace and chimney have been rebuilt and the home also includes central HVAC. There is a one-car detached garage plus multiple outbuildings for storage. Ample parking with room for an RV. Banning and Idyllwild are nearby, but not too close. Winters feature an occasional dusting of snow & cool mountain breezes. This would make a great primary home or vacation getaway.
Location
State CA
County Riverside
Area 263 - Banning/Beaumont/Cherry Valley
Zoning R-A-2 1/2
Rooms
Other Rooms Outbuilding, Sheds, Storage, Workshop
Main Level Bedrooms 1
Interior
Interior Features BeamedCeilings, BuiltinFeatures, Balcony, CeilingFans, CeramicCounters, CathedralCeilings, Furnished, LivingRoomDeckAttached, OpenFloorplan, Pantry, BedroomonMainLevel
Heating Central, ForcedAir, Fireplaces, Propane
Cooling CentralAir, Electric
Flooring Carpet, Vinyl
Fireplaces Type LivingRoom
Fireplace Yes
Appliance Dishwasher, ElectricOven, ElectricWaterHeater, Microwave, Refrigerator, Dryer, Washer
Laundry Inside, LaundryRoom
Exterior
Exterior Feature BrickDriveway
Parking Features Garage, RVAccessParking
Garage Spaces 2.0
Garage Description 2.0
Fence ChainLink
Pool None
Community Features Rural, Ravine
Utilities Available ElectricityConnected, Propane, WaterConnected
Waterfront Description Creek
View Y/N Yes
View Canyon, Hills, CreekStream
Roof Type Shingle
Porch RearPorch, Covered, Enclosed, FrontPorch
Attached Garage No
Total Parking Spaces 8
Private Pool No
Building
Lot Description HorseProperty, IrregularLot
Story 2
Entry Level Two
Foundation Raised
Sewer SepticTank
Water Public
Architectural Style Cottage
Level or Stories Two
Additional Building Outbuilding, Sheds, Storage, Workshop
New Construction No
Construction Status AdditionsAlterations
Schools
School District Banning Unified
Others
Senior Community No
Tax ID 545159020
Acceptable Financing Cash, CashtoNewLoan, Conventional
Horse Property Yes
Listing Terms Cash, CashtoNewLoan, Conventional
Financing FHA
Special Listing Condition Standard, Trust
Read Less Info
Want to know what your home might be worth? Contact us for a FREE valuation!

Our team is ready to help you sell your home for the highest possible price ASAP

Bought with Lorelei Dresman • eXp Realty of California, Inc.
"My job is to find and attract mastery-based agents to the office, protect the culture, and make sure everyone is happy! "






