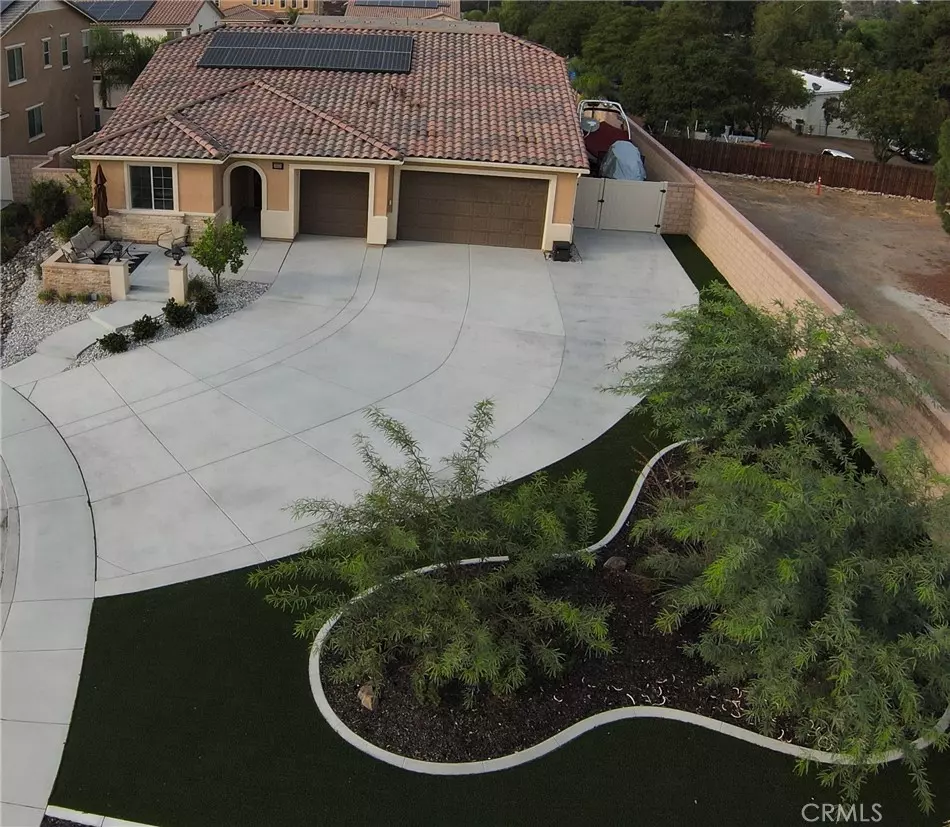$610,000
$599,000
1.8%For more information regarding the value of a property, please contact us for a free consultation.
3 Beds
3 Baths
2,380 SqFt
SOLD DATE : 11/19/2021
Key Details
Sold Price $610,000
Property Type Single Family Home
Sub Type Single Family Residence
Listing Status Sold
Purchase Type For Sale
Square Footage 2,380 sqft
Price per Sqft $256
MLS Listing ID SW21222681
Sold Date 11/19/21
Bedrooms 3
Full Baths 3
Condo Fees $118
Construction Status Turnkey
HOA Fees $118/mo
HOA Y/N Yes
Year Built 2016
Lot Size 10,454 Sqft
Property Description
Welcome home to a fully upgraded 3 BED, DEN/OFFICE 3 FULL BATH, 3 CAR GARAGE, 2,380 SQ. FT. Single Story home. SOLAR PANELS PAID IN FULL!! R.V. Parking (Gate opening 122" wide 6 ft. ht., Concrete area measures 16' wide x 43' long). Quiet cool whole house fan, Fully drywalled storage room above garage (585 SQ. FT.) includes sky lights, florescent light on switch, and automatic attic fan. 4 Wall mounted T.V.s, Washer and Dryer and kitchen appliances included. Exclusions: Living room T.V. and Kitchen Refrigerator. Front yard has artificial turf, courtyard, and automatic lighting. Backyard covered patio with 2 ceiling fans and can lights. Quiet neighborhood at the end of a cul de sac.
Location
State CA
County Riverside
Area Srcar - Southwest Riverside County
Rooms
Main Level Bedrooms 4
Interior
Interior Features Coffered Ceiling(s), Granite Counters, High Ceilings, Open Floorplan, Pantry, Recessed Lighting, Storage, All Bedrooms Down, Bedroom on Main Level, Main Level Master, Walk-In Pantry, Walk-In Closet(s)
Heating Central
Cooling Central Air, Attic Fan
Fireplaces Type Living Room
Fireplace Yes
Appliance Built-In Range, Double Oven, Dishwasher, ENERGY STAR Qualified Appliances, Gas Cooktop, Disposal, Gas Oven, Gas Range, Gas Water Heater, High Efficiency Water Heater, Microwave, Water Purifier, Dryer, Washer
Laundry Inside
Exterior
Exterior Feature Kennel
Garage Boat, Concrete, Driveway, RV Access/Parking
Garage Spaces 3.0
Garage Description 3.0
Fence Vinyl
Pool Association
Community Features Biking, Curbs, Dog Park, Foothills, Golf, Gutter(s), Hiking, Lake, Mountainous, Near National Forest, Street Lights, Sidewalks, Water Sports
Utilities Available Cable Connected, Natural Gas Connected, Sewer Connected, Water Connected
Amenities Available Dog Park, Maintenance Grounds, Outdoor Cooking Area, Barbecue, Picnic Area, Playground
View Y/N Yes
View Hills
Porch Rear Porch, Concrete, Covered, Front Porch, Open, Patio
Parking Type Boat, Concrete, Driveway, RV Access/Parking
Attached Garage Yes
Total Parking Spaces 3
Private Pool No
Building
Lot Description Cul-De-Sac
Faces Southeast
Story 1
Entry Level One
Foundation Permanent
Sewer Public Sewer
Water Public
Architectural Style Craftsman
Level or Stories One
New Construction No
Construction Status Turnkey
Schools
Elementary Schools Cottonwood Canyon
Middle Schools Canyon Hills
High Schools Paloma
School District Lake Elsinore Unified
Others
HOA Name Cottonwood Canyon Hills
Senior Community No
Tax ID 358710019
Security Features Carbon Monoxide Detector(s),Fire Detection System,Fire Sprinkler System,Smoke Detector(s)
Acceptable Financing Cash, Conventional, 1031 Exchange, FHA, Fannie Mae, USDA Loan, VA Loan
Listing Terms Cash, Conventional, 1031 Exchange, FHA, Fannie Mae, USDA Loan, VA Loan
Financing Conventional
Special Listing Condition Standard
Read Less Info
Want to know what your home might be worth? Contact us for a FREE valuation!

Our team is ready to help you sell your home for the highest possible price ASAP

Bought with Blake Cory • eXp Realty of California, Inc.

"My job is to find and attract mastery-based agents to the office, protect the culture, and make sure everyone is happy! "






