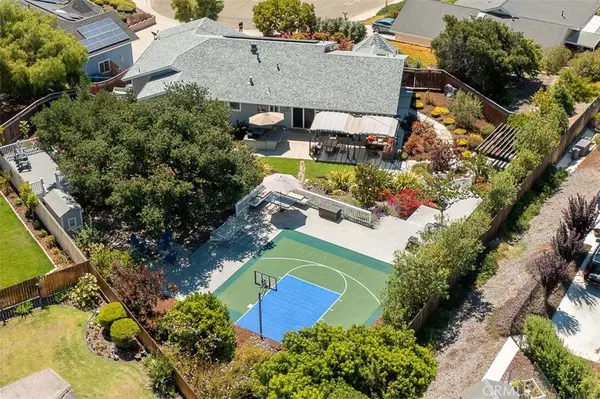$1,355,000
$1,165,000
16.3%For more information regarding the value of a property, please contact us for a free consultation.
4 Beds
3 Baths
2,330 SqFt
SOLD DATE : 09/15/2021
Key Details
Sold Price $1,355,000
Property Type Single Family Home
Sub Type Single Family Residence
Listing Status Sold
Purchase Type For Sale
Square Footage 2,330 sqft
Price per Sqft $581
MLS Listing ID SC21170046
Sold Date 09/15/21
Bedrooms 4
Full Baths 3
Construction Status Repairs Cosmetic,Updated/Remodeled,Turnkey
HOA Y/N No
Year Built 1996
Lot Size 0.440 Acres
Property Description
This beautiful and light filled home sits at the top of a private cul-de-sac just minutes from the village in Arroyo Grande. A large deck encompassing the front of the house welcomes you in and captures the beautiful views of the surrounding mountains. As you walk into this recently updated home you feel how open and spacious the family room is with the high ceilings and gas fireplace surrounded by built-ins. The kitchen has been updated and features a breakfast nook surrounded by windows, center island, walk in pantry, stainless steel appliances, beverage fridge and quartz countertops. The dining room features French doors to the beautifully landscaped and appointed back yard. Nicely sized bedrooms with a large master suite that has a walk-in closet, bathroom with dual vanity and French doors to the front patio. This charming and bright home also features a mini-office and indoor laundry. The backyard is an absolute showcase with a pergola covered hot tub with views, built-in outdoor kitchen, large sport court, fire pit, viewing deck with dune views, raised garden beds and fruit trees including Meyer lemon, avocado, nectarine, orange, peach and cherry. The lush landscape boasts drought resistant local plantings and mature trees throughout. It also includes a fully owned solar system, air-conditioned mini splits in each room and RV parking on the side. This home is move-in ready and has so much to offer!
Location
State CA
County San Luis Obispo
Area Ag-East Of Hwy 101
Zoning RS
Rooms
Main Level Bedrooms 4
Interior
Interior Features BuiltinFeatures, Ceiling Fan(s), Crown Molding, Cathedral Ceiling(s), Open Floorplan, Pantry, Paneling/Wainscoting, All Bedrooms Down, Main Level Primary, Primary Suite, Walk-In Pantry
Heating Central
Cooling Whole House Fan, Wall/Window Unit(s), Zoned, Attic Fan
Flooring Carpet, Vinyl
Fireplaces Type Family Room, Gas
Fireplace Yes
Appliance Dishwasher, Gas Cooktop, Disposal, Microwave, Range Hood, Dryer, Washer
Laundry Electric Dryer Hookup, Inside, Laundry Room
Exterior
Exterior Feature Barbecue, Rain Gutters
Garage Boat, Driveway, Electric Vehicle Charging Station(s), Garage Faces Front, Garage, RVAccessParking
Garage Spaces 2.0
Garage Description 2.0
Fence Average Condition, Wood
Pool None
Community Features Curbs, Sidewalks, Park
Utilities Available Cable Available, Electricity Connected, Natural Gas Connected, Phone Available, Sewer Connected, Water Connected
View Y/N Yes
View Hills, Mountain(s)
Roof Type Composition
Accessibility Accessible Hallway(s)
Porch Deck, Front Porch, Patio, Stone, Terrace, Wood
Parking Type Boat, Driveway, Electric Vehicle Charging Station(s), Garage Faces Front, Garage, RVAccessParking
Attached Garage Yes
Total Parking Spaces 2
Private Pool No
Building
Lot Description Back Yard, Cul-De-Sac, Front Yard, Garden, Gentle Sloping, Lawn, Landscaped, Near Park, Near Public Transit, Sprinkler System, Yard
Story 2
Entry Level One
Foundation Raised
Sewer Public Sewer
Water Public
Level or Stories One
New Construction No
Construction Status Repairs Cosmetic,Updated/Remodeled,Turnkey
Schools
School District Lucia Mar Unified
Others
Senior Community No
Tax ID 007871043
Security Features Prewired,Security System,Carbon Monoxide Detector(s)
Acceptable Financing CashtoNewLoan
Green/Energy Cert Solar
Listing Terms CashtoNewLoan
Financing Conventional
Special Listing Condition Standard
Read Less Info
Want to know what your home might be worth? Contact us for a FREE valuation!

Our team is ready to help you sell your home for the highest possible price ASAP

Bought with Chris Strand • Holland Strand Real Estate

"My job is to find and attract mastery-based agents to the office, protect the culture, and make sure everyone is happy! "





