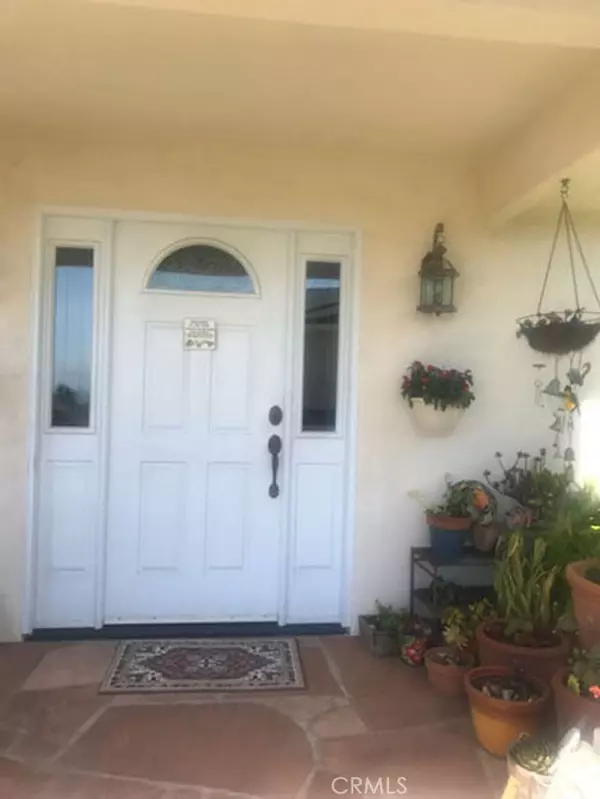$1,450,000
$1,499,999
3.3%For more information regarding the value of a property, please contact us for a free consultation.
4 Beds
3 Baths
2,416 SqFt
SOLD DATE : 08/27/2021
Key Details
Sold Price $1,450,000
Property Type Single Family Home
Sub Type Single Family Residence
Listing Status Sold
Purchase Type For Sale
Square Footage 2,416 sqft
Price per Sqft $600
MLS Listing ID TR21156890
Sold Date 08/27/21
Bedrooms 4
Full Baths 3
Construction Status Updated/Remodeled
HOA Y/N No
Year Built 1998
Lot Size 6,298 Sqft
Property Description
Ocean View 4/3 Pismo Beach Home, currently configured to operate as a multi-generational/family dwelling or income-producing residence. The interior downstairs features a spacious master en-suite with walk-in closet, extra storage and beautiful bathroom with large walk-in closet and jacuzzi tub. Second bedroom/office that has entrance to the outside and separate flagstone patio for viewing stunning oceanviews and sunsets. Open living and dining area with vaulted ceilings leads into another very large open family room/galley kitchen combination featuring an exquisite custom designed tiled fireplace. The kitchen is great for someone who loves to cook and entertain, The stove/oven combo has a griddle, indoor, grill, warming trays, triple oven, and four burners. Loads of cabinet and counter space. Downstairs also features a separate laundry room and direct access to the garage through the house and to the backyard through French doors in the Master bedroom and family room. The upstairs dwelling area may be accessed 2 ways: by its own separate exterior staircase leading to the expansive covered deck with a French double door entry or through separate entrance up interior Mediterranean tiled staircase beginning on the first floor. There is a complete bedroom and full bathroom and another studio room with sleeping area with kitchen/laundry facilities including a full-size refrigerator and washer/dryer. Previous upstairs 2Bed/1BA can easily be restored, if desired.
Location
State CA
County San Luis Obispo
Area 699 - Not Defined
Zoning R1
Rooms
Other Rooms Outbuilding, Shed(s)
Main Level Bedrooms 2
Interior
Interior Features Beamed Ceilings, Built-in Features, Balcony, Block Walls, Tray Ceiling(s), Ceiling Fan(s), Ceramic Counters, Cathedral Ceiling(s), High Ceilings, In-Law Floorplan, Laminate Counters, Multiple Staircases, Open Floorplan, Partially Furnished, Recessed Lighting, Storage, Tile Counters, Track Lighting, Wired for Data, Bar, Bedroom on Main Level
Heating Central, Forced Air, Fireplace(s)
Cooling Wall/Window Unit(s)
Flooring Carpet, Tile, Vinyl, Wood
Fireplaces Type Family Room, Free Standing, Gas Starter, Masonry, Outside, Wood Burning
Fireplace Yes
Appliance 6 Burner Stove, Built-In Range, Barbecue, Double Oven, Dishwasher, Exhaust Fan, Freezer, Gas Cooktop, Disposal, Gas Oven, Gas Range, Gas Water Heater, High Efficiency Water Heater, Indoor Grill, Ice Maker, Microwave, Refrigerator, Range Hood, Self Cleaning Oven, Water Softener, Trash Compactor
Laundry Washer Hookup, Gas Dryer Hookup, Inside, Laundry Room
Exterior
Exterior Feature Rain Gutters, Fire Pit
Garage Concrete, Direct Access, Driveway Level, Door-Single, Driveway, Garage Faces Front, Garage, On Site, Oversized, Private, Storage, Workshop in Garage
Garage Spaces 2.0
Carport Spaces 2
Garage Description 2.0
Fence Fair Condition, Stucco Wall, Wood
Pool None
Community Features Biking, Curbs, Dog Park, Foothills, Golf, Gutter(s), Hiking, Horse Trails, Lake, Military Land, Mountainous, Preserve/Public Land, Storm Drain(s), Street Lights, Suburban, Sidewalks, Water Sports, Fishing, Park
Utilities Available Cable Available, Cable Connected, Electricity Available, Electricity Connected, Natural Gas Connected, Natural Gas Not Available, Phone Available, Phone Connected, Sewer Available, Sewer Connected, Underground Utilities, Water Available, Water Connected, Overhead Utilities
Waterfront Description Navigable Water,Ocean Access
View Y/N Yes
View Coastline, Ocean, Water
Roof Type Clay,Fire Proof
Accessibility Safe Emergency Egress from Home, Grab Bars, No Stairs, Parking, Accessible Doors
Porch Rear Porch, Concrete, Deck, Front Porch, Open, Patio, Porch
Parking Type Concrete, Direct Access, Driveway Level, Door-Single, Driveway, Garage Faces Front, Garage, On Site, Oversized, Private, Storage, Workshop in Garage
Attached Garage Yes
Total Parking Spaces 8
Private Pool No
Building
Lot Description 0-1 Unit/Acre, Back Yard, Cul-De-Sac, Drip Irrigation/Bubblers, Front Yard, Gentle Sloping, Sprinklers In Rear, Sprinklers In Front, Lawn, Landscaped, Near Park, Near Public Transit, Sprinklers Timer, Sprinkler System, Street Level, Yard
Story 2
Entry Level Two
Foundation Permanent, Slab
Sewer Public Sewer
Water Public
Architectural Style Mediterranean, Spanish
Level or Stories Two
Additional Building Outbuilding, Shed(s)
New Construction No
Construction Status Updated/Remodeled
Schools
Elementary Schools Shell Beach
Middle Schools Judkins
High Schools Arroyo Grande
School District Lucia Mar Unified
Others
Senior Community No
Tax ID 005401004
Security Features Prewired,Security System,Carbon Monoxide Detector(s),Fire Detection System,Smoke Detector(s),Security Lights
Acceptable Financing Submit
Horse Feature Riding Trail
Listing Terms Submit
Financing Cash,Cash to New Loan,Conventional
Special Listing Condition Standard
Read Less Info
Want to know what your home might be worth? Contact us for a FREE valuation!

Our team is ready to help you sell your home for the highest possible price ASAP

Bought with Liz Cuccia • NONMEMBER MRML

"My job is to find and attract mastery-based agents to the office, protect the culture, and make sure everyone is happy! "






