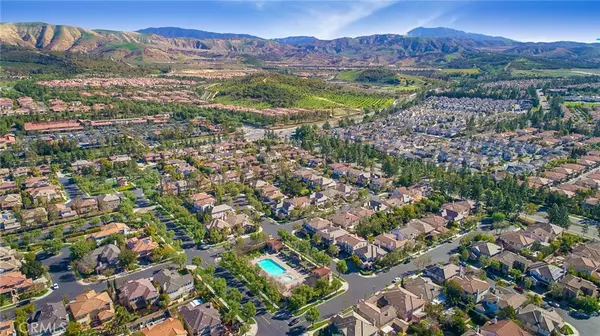$1,550,500
$1,648,880
6.0%For more information regarding the value of a property, please contact us for a free consultation.
4 Beds
3 Baths
2,850 SqFt
SOLD DATE : 08/13/2021
Key Details
Sold Price $1,550,500
Property Type Single Family Home
Sub Type Single Family Residence
Listing Status Sold
Purchase Type For Sale
Square Footage 2,850 sqft
Price per Sqft $544
Subdivision Brentwood (Brtw)
MLS Listing ID OC21142989
Sold Date 08/13/21
Bedrooms 4
Full Baths 2
Half Baths 1
Condo Fees $210
HOA Fees $210/mo
HOA Y/N Yes
Year Built 1999
Lot Size 4,791 Sqft
Property Description
PRIME INTERIOR LOCATION OVERLOOKING COMMUNITY POOL WITH DISTANT MOUNTAIN VIEWS, ORIGINAL HOMEOWNER WITH DISTINCTIVE TASTE AND DETAIL, PROPERTY CLEANER THAN A PARIS, FRANCE MUSEUM, ABSOLUTE SHOWROOM CONDITION..WELCOME TO CLASSIC "NORTHPARK" HOME OF THE RECREATIONAL RESORT LIFESTYLE 24 HOUR GUARD-GATED COMMUNITY: POOLS, SPAS, MEANDERING EUCALYPTUS TREE-LINED PASEOS, GAZEBOS WITH FOUNTAINS, CLUBHOUSE W/MEETING ROOM/KITCHEN FACILITIES, TOT-LOTS, SPORTS COURTS, ATTRACTIVE CURB APPEAL, FORMAL STAINED GLASS ENTRY TO BEAUTIFUL CUSTOM CRAFTED CIRCULAR METAL STAIRCASE COMPLIMENTING SOLID HARDWOOD FLOORS THROUGHOUT, SPACIOUS SECOND LEVEL DEN/OFFICE W/BUILT-INS, FORMAL LIVING/DINING ROOMS WITH HUGE REFLECTIVE WALL MIRROR, LARGE, OPEN GOURMET KITCHEN WITH SIT-UP CENTER ISLAND, QUARTZ COUNTERTOPS, FULL BACKSPLASH, WHITE CABINETS, VIKING STAINLESS APPLIANCES, SEPARATE BUILT-IN BREAKFAST NOOK W/TABLE, FIREPLACE, BEVERAGE COOLER, LOVELY MASTER SUITE W/SITTING AREA EXTENDS TO LUXURIOS MASTER BATH W/SEPARATE SHOWER, DEEP OVAL SOAKING TUB, DUAL SINKS, INDIVIDUAL VANITY, MIRRORED WALK-IN CLOSET W/EXTENSIVE BUILT-INS, SHUTTERS, CROWN MOLDING, HIGH BASEBOARDS, CEILING FANS, ENJOY PRIVATE COMBINED INDOOR/OUTDOOR ENTERTAINING ACCESS WITH PROFESSIONALLY DESIGNED BACKYARD W/ PATIO/COVER, BUILT-IN BARBECUE W/OOKING WARMER, SIT-UP DINING COUNTER AREA, FIRE-PIT, MANICURED SOFTSCAPE/HARDCAPE/SOFTSCAPE W/GRASS, FLOWERS, FRUIT TREES..WALK TO SCHOOLS, SHOPPING, WORLD-CLASS RESTAURANTS, CLOSE TO IRVINE/TUSTIN MARKETPLACE, FREEWAYS, TOLL-ROADS, SPECTRUM, JOHN WAYNE AIRPORT
Location
State CA
County Orange
Area Nk - Northpark
Interior
Interior Features Ceiling Fan(s), Crown Molding, Open Floorplan, Pantry, Recessed Lighting, Walk-In Closet(s)
Heating Forced Air
Cooling Central Air
Flooring Wood
Fireplaces Type Family Room, Living Room
Fireplace Yes
Appliance 6 Burner Stove, Barbecue, Convection Oven, Double Oven, Dishwasher, Disposal, Ice Maker, Microwave, Refrigerator, Range Hood, Vented Exhaust Fan
Laundry Inside, Laundry Room
Exterior
Exterior Feature Rain Gutters
Garage Direct Access, Driveway, Garage, Garage Door Opener, Porte-Cochere
Garage Spaces 3.0
Garage Description 3.0
Fence Block
Pool Association
Community Features Biking, Curbs, Gutter(s), Sidewalks, Gated
Amenities Available Outdoor Cooking Area, Barbecue, Picnic Area, Playground, Pool, Spa/Hot Tub
View Y/N Yes
View Mountain(s), Pool
Porch Covered, Front Porch
Parking Type Direct Access, Driveway, Garage, Garage Door Opener, Porte-Cochere
Attached Garage Yes
Total Parking Spaces 3
Private Pool No
Building
Lot Description Back Yard
Story 2
Entry Level Two
Sewer Public Sewer
Water Public
Level or Stories Two
New Construction No
Schools
Elementary Schools Hicks Canyon
Middle Schools Orchard Hills
High Schools Beckman
School District Tustin Unified
Others
HOA Name NORTHPARK
Senior Community No
Tax ID 53072115
Security Features Carbon Monoxide Detector(s),Gated with Guard,Gated Community,Gated with Attendant,Resident Manager,Smoke Detector(s)
Acceptable Financing Cash, Cash to New Loan
Listing Terms Cash, Cash to New Loan
Financing Cash to New Loan
Special Listing Condition Standard
Read Less Info
Want to know what your home might be worth? Contact us for a FREE valuation!

Our team is ready to help you sell your home for the highest possible price ASAP

Bought with Jordan Wang • Keller Williams Newport Estates

"My job is to find and attract mastery-based agents to the office, protect the culture, and make sure everyone is happy! "






