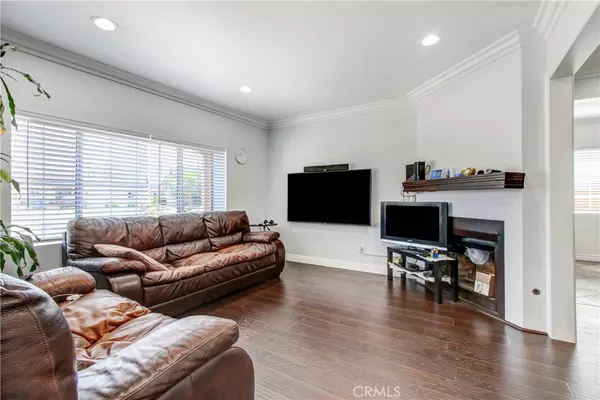$792,500
$749,900
5.7%For more information regarding the value of a property, please contact us for a free consultation.
4 Beds
2 Baths
1,956 SqFt
SOLD DATE : 07/19/2021
Key Details
Sold Price $792,500
Property Type Single Family Home
Sub Type Single Family Residence
Listing Status Sold
Purchase Type For Sale
Square Footage 1,956 sqft
Price per Sqft $405
MLS Listing ID SR21120683
Sold Date 07/19/21
Bedrooms 4
Full Baths 2
Construction Status Updated/Remodeled,Turnkey
HOA Y/N No
Year Built 1954
Lot Size 6,899 Sqft
Property Description
The Wait is Over! This beautiful Cape Cod style home is now in the Market. Located in the great neighborhood of Arleta, this property offers 4 bedrooms and 2 baths with almost 2000 sq.ft. living space in an approx 7000 sq ft. lot. As you drive in, you are welcomed by drought tolerant landscape. At the entrance, this remodeled open floor plan with custom made wood flooring has a built in fireplace for a cozy ambience. It features dual pane French Windows and doors that streams natural lighting into the space. It also has recessed & track Lights, crown moldings, and wood beam smooth ceiling. The formal dining room is adjacent to the Cook’s kitchen with granite counters. The combination of wood, tile and stone flooring blends beautifully throughout the home. The hallway leading to the bedrooms has impressive track lightning perfect for use as a gallery to showcase works of art or family photos. The family room is pre-wired, ready for surround sound indoor entertainment. With a second fireplace and French doors, this makes for a perfect cozy family/entertainment room. The backyard has a huge covered patio for outdoor entertainment, family bbq, or playground. Backyard grass photos have been digitally altered to show grass. It has a detached two car garage with endless possibilities for a planned ADU Project considering the large driveway adjacent to it. It could even be possibly used for RV parking! Lastly, this house is powered by SOLAR Energy making for huge savings in utility bills! This is located near restaurant, schools, parks, shopping complex, medical center, I5 and I70 freeways. This is a must see, It wont Last!!!.
Location
State CA
County Los Angeles
Area Arl - Arleta
Zoning LARS
Rooms
Main Level Bedrooms 4
Interior
Interior Features Crown Molding, Granite Counters, Open Floorplan, Stone Counters, Recessed Lighting, Track Lighting, Wired for Sound, All Bedrooms Down, Bedroom on Main Level
Heating Central
Cooling Central Air
Flooring Stone, Tile, Wood
Fireplaces Type Family Room, Gas, Living Room
Fireplace Yes
Appliance Dishwasher, Gas Oven, Gas Range, Microwave, Water To Refrigerator, Water Heater
Laundry Washer Hookup, Electric Dryer Hookup, Gas Dryer Hookup, Outside
Exterior
Exterior Feature Rain Gutters
Garage Controlled Entrance, Concrete, Direct Access, Driveway, Garage, Garage Door Opener, Private, Garage Faces Rear, RV Access/Parking
Garage Spaces 2.0
Garage Description 2.0
Fence Masonry, Wrought Iron
Pool None
Community Features Street Lights, Sidewalks, Urban
Utilities Available Cable Available, Electricity Available, Sewer Available, Sewer Connected, Water Available
View Y/N Yes
View Neighborhood
Roof Type Shingle
Porch Rear Porch, Covered, Patio, Wood
Parking Type Controlled Entrance, Concrete, Direct Access, Driveway, Garage, Garage Door Opener, Private, Garage Faces Rear, RV Access/Parking
Attached Garage No
Total Parking Spaces 2
Private Pool No
Building
Lot Description Back Yard, Front Yard, Garden, Lawn, Landscaped, Paved, Sprinkler System, Yard
Story 1
Entry Level One
Sewer Public Sewer
Water Public
Architectural Style Bungalow, Cape Cod
Level or Stories One
New Construction No
Construction Status Updated/Remodeled,Turnkey
Schools
School District Los Angeles Unified
Others
Senior Community No
Tax ID 2625005020
Security Features Carbon Monoxide Detector(s),Smoke Detector(s)
Acceptable Financing Cash, Cash to New Loan, Conventional, FHA, VA Loan
Listing Terms Cash, Cash to New Loan, Conventional, FHA, VA Loan
Financing Conventional
Special Listing Condition Standard
Read Less Info
Want to know what your home might be worth? Contact us for a FREE valuation!

Our team is ready to help you sell your home for the highest possible price ASAP

Bought with Gary Keshishyan • Pinnacle Estate Properties

"My job is to find and attract mastery-based agents to the office, protect the culture, and make sure everyone is happy! "





