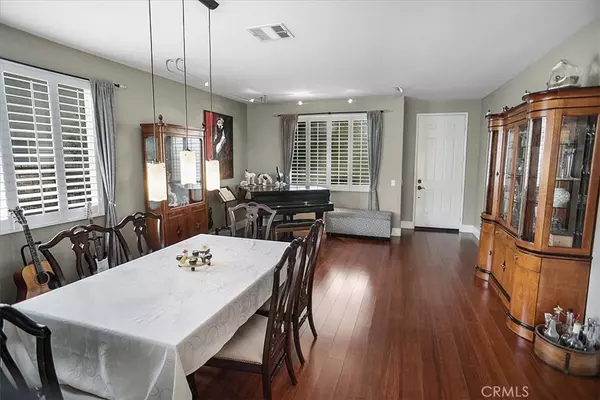$1,100,000
$949,900
15.8%For more information regarding the value of a property, please contact us for a free consultation.
5 Beds
3 Baths
2,830 SqFt
SOLD DATE : 07/13/2021
Key Details
Sold Price $1,100,000
Property Type Single Family Home
Sub Type Single Family Residence
Listing Status Sold
Purchase Type For Sale
Square Footage 2,830 sqft
Price per Sqft $388
Subdivision Quail Run (Qrun)
MLS Listing ID SR21067383
Sold Date 07/13/21
Bedrooms 5
Full Baths 3
Construction Status Turnkey
HOA Y/N No
Year Built 2001
Lot Size 0.301 Acres
Property Description
UPGRADES UPGRADES UPGRADES - Wow. With low environmental impact, sustainability and low overall utility cost in mind, owner has completed over $270,000 in upgrades to this end of cul-de-sac 5br/3bth plus spacious loft home. This amazing home features a welcoming custom stone paver driveway with RV access on a 13,000+ Sq Ft. pie shaped lot with no rear neighbors. It boasts brand new exterior paint and new insulated garage doors, as well as a spectacular custom pool featuring a raised oversized (10x10) Jacuzzi, LED backyard lighting, a built-in outdoor bar-b-que island and a substantial pergola for year round enjoyment and entertaining. The downstairs was completely remodeled to include a custom kitchen featuring Calacatta Marble style porcelain countertops (low maintenance), an oversized “entertainers” island with lots of storage, dimmable LED lit cabinets, solid maple soft closing cabinet doors and upgraded Bosch appliances. Located across and complimentary to the kitchen is an open concept living area including a tiled feature wall surrounding a Napoleon horizontal gas fireplace for ambience and heating in the winter months. Solid bamboo flooring is installed on the first floor and stairs, while upstairs features an upgraded Primary Suite and bathroom with vessel sinks, as well as a huge custom cabinetry walk-in closet. Sustainability features throughout the property are too many to list! Highlighted key features are the OWNED 3.2 KW Solar system, a high efficiency newer Carrier HVAC system, energy efficient lighting and ceiling fans throughout, drought resistant custom landscaping front and back featuring drip irrigation and wireless App control, as well as a beautiful organic garden with planter boxes, fruit trees, grape vines and 2 x 55 gal. rain water collection barrels. A fish pond with water features and a gas fire bowl incl. outdoor seating completes the serene living concept of this amazing home. Additional home features include custom paint in the interior throughout, 6 inch baseboards, plantation shutters, TV and Audio wiring in various areas of the home. An ADT security system incl. cameras, overhead storage and cabinetry in the 3 car garage, newer LEAF filter rain gutter fire protection and newer wrought iron rear fencing are also part of the long list of upgrades.
Location
State CA
County Los Angeles
Area Hilc - Hillcrest Area
Rooms
Main Level Bedrooms 1
Interior
Interior Features Ceiling Fan(s), Loft
Heating Central, Natural Gas
Cooling Central Air
Flooring Bamboo, Laminate
Fireplaces Type Family Room, Gas Starter
Fireplace Yes
Appliance Gas Cooktop, Disposal, Gas Oven
Laundry Inside, Laundry Room, Upper Level
Exterior
Exterior Feature Koi Pond
Garage Driveway, Garage Faces Front, Garage, Garage Door Opener, RV Gated
Garage Spaces 3.0
Garage Description 3.0
Fence Block, Wrought Iron
Pool Gas Heat, In Ground, Private
Community Features Gutter(s), Suburban, Sidewalks
Utilities Available Electricity Connected, Sewer Connected
View Y/N Yes
View Hills, Mountain(s), Neighborhood, Pond, Pool
Roof Type Concrete,Shake
Porch Covered, Patio
Parking Type Driveway, Garage Faces Front, Garage, Garage Door Opener, RV Gated
Attached Garage Yes
Total Parking Spaces 3
Private Pool Yes
Building
Lot Description Cul-De-Sac, Drip Irrigation/Bubblers, Front Yard, Garden, Greenbelt, Sprinklers In Rear, Sprinklers In Front, Irregular Lot, Sprinklers Timer, Yard
Story Two
Entry Level Two
Foundation Slab
Sewer Public Sewer
Water Public
Level or Stories Two
New Construction No
Construction Status Turnkey
Schools
School District William S. Hart Union
Others
Senior Community No
Tax ID 3247059024
Security Features Security System,Smoke Detector(s)
Acceptable Financing Cash, Conventional, FHA
Green/Energy Cert Solar
Listing Terms Cash, Conventional, FHA
Financing Conventional
Special Listing Condition Standard
Read Less Info
Want to know what your home might be worth? Contact us for a FREE valuation!

Our team is ready to help you sell your home for the highest possible price ASAP

Bought with Danny Cassese • eXp Realty of California Inc

"My job is to find and attract mastery-based agents to the office, protect the culture, and make sure everyone is happy! "






