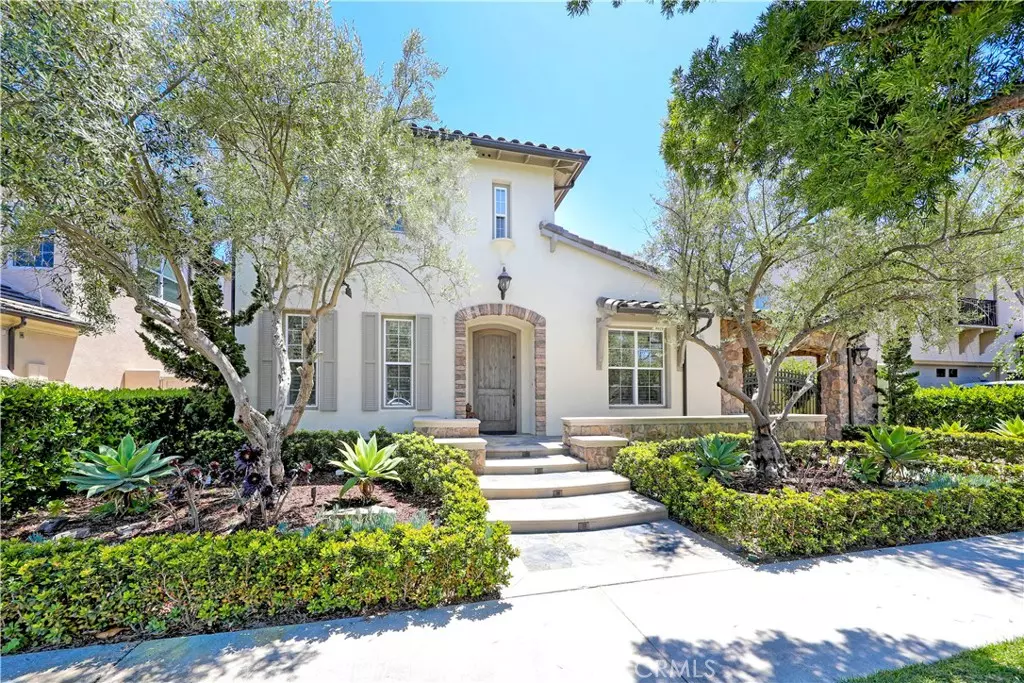$2,888,888
$2,895,000
0.2%For more information regarding the value of a property, please contact us for a free consultation.
4 Beds
4 Baths
3,787 SqFt
SOLD DATE : 06/28/2021
Key Details
Sold Price $2,888,888
Property Type Single Family Home
Sub Type Single Family Residence
Listing Status Sold
Purchase Type For Sale
Square Footage 3,787 sqft
Price per Sqft $762
Subdivision Rivage (Nrrv)
MLS Listing ID NP21092849
Sold Date 06/28/21
Bedrooms 4
Full Baths 3
Half Baths 1
Condo Fees $415
Construction Status Turnkey
HOA Fees $415/mo
HOA Y/N Yes
Year Built 2000
Lot Size 6,534 Sqft
Property Description
Sophisticated and casually elegant, this remodeled home is nestled in the exclusive community of Newport Ridge North. The highly upgraded beauty exudes quality in every turn. 4 bedrooms plus an office/bedroom, 3.5 baths, formal living room and dining room offering ample entertaining space. Spacious family room opens to a chef's kitchen with Taj Mahal quartz center island, breakfast area and premium appliances. Beautiful 7" White Oak floor throughout downstairs. Second level encompasses spacious master suite with retreat, cozy fireplace & balcony. Totally remodeled master bath includes dual sink, vanity, and free standing bath tub. Large pool size lot with all new custom landscaping front & back. Three additional rooms complete the second level. Amenities include a Junior Olympic size pool, spa, tennis court and 24 hour gate guard. Within minutes to beautiful beaches, restaurants and best shopping destinations.
Location
State CA
County Orange
Area N26 - Newport Coast
Interior
Interior Features Ceiling Fan(s), Crown Molding, Pantry, Track Lighting, Tandem, Walk-In Pantry, Walk-In Closet(s)
Heating Forced Air
Cooling Central Air
Flooring Carpet, Wood
Fireplaces Type Family Room, Gas, Living Room, Master Bedroom
Fireplace Yes
Appliance 6 Burner Stove, Built-In Range, Convection Oven, Double Oven, Dishwasher, Gas Oven, Gas Range, Gas Water Heater, Microwave, Refrigerator, Range Hood
Laundry Inside, Laundry Room
Exterior
Garage Attached Carport, Direct Access, Driveway, Garage Faces Front, Garage, Garage Door Opener
Garage Spaces 3.0
Garage Description 3.0
Fence Block, Wrought Iron
Pool Community, Gunite, In Ground, Association
Community Features Curbs, Street Lights, Suburban, Sidewalks, Gated, Pool
Utilities Available Sewer Connected
Amenities Available Outdoor Cooking Area, Barbecue, Picnic Area, Playground, Pool, Spa/Hot Tub
View Y/N Yes
View Neighborhood
Roof Type Tile
Accessibility None
Parking Type Attached Carport, Direct Access, Driveway, Garage Faces Front, Garage, Garage Door Opener
Attached Garage Yes
Total Parking Spaces 3
Private Pool No
Building
Lot Description 0-1 Unit/Acre, Back Yard, Front Yard
Story Two
Entry Level Two
Foundation Slab
Sewer Public Sewer
Water Public
Architectural Style Mediterranean
Level or Stories Two
New Construction No
Construction Status Turnkey
Schools
Elementary Schools Newport Coast
Middle Schools Corona Del Mar
High Schools Corona Del Mar
School District Newport Mesa Unified
Others
HOA Name Action Property Mgmt
Senior Community No
Tax ID 46130146
Security Features Carbon Monoxide Detector(s),Fire Detection System,Gated with Guard,Gated Community,Gated with Attendant,Smoke Detector(s)
Acceptable Financing Cash, Cash to New Loan
Listing Terms Cash, Cash to New Loan
Financing Cash to Loan
Special Listing Condition Standard
Read Less Info
Want to know what your home might be worth? Contact us for a FREE valuation!

Our team is ready to help you sell your home for the highest possible price ASAP

Bought with Frances Kwon • T.N.G. Real Estate Consultants

"My job is to find and attract mastery-based agents to the office, protect the culture, and make sure everyone is happy! "






