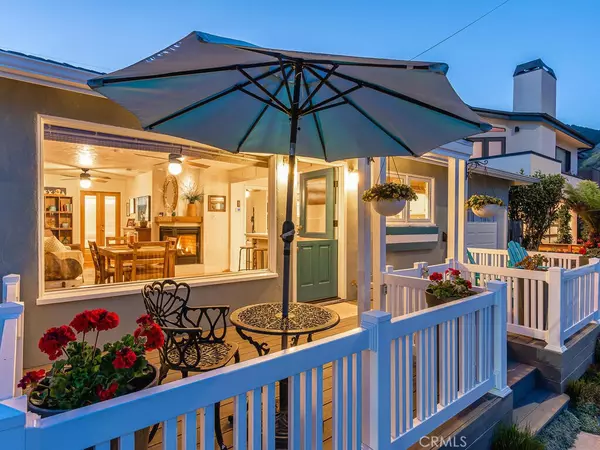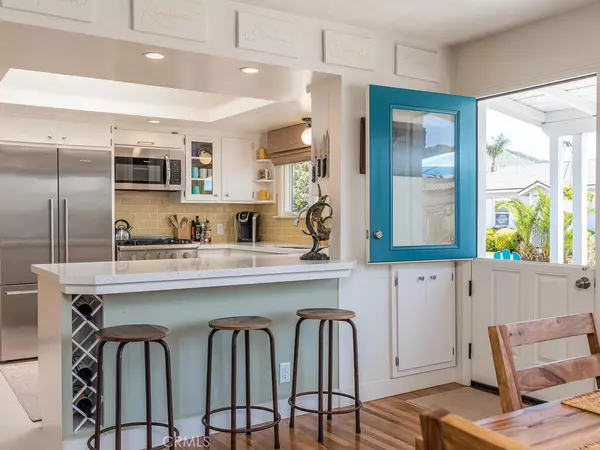$1,335,700
$1,290,000
3.5%For more information regarding the value of a property, please contact us for a free consultation.
2 Beds
2 Baths
945 SqFt
SOLD DATE : 06/08/2021
Key Details
Sold Price $1,335,700
Property Type Single Family Home
Sub Type Single Family Residence
Listing Status Sold
Purchase Type For Sale
Square Footage 945 sqft
Price per Sqft $1,413
MLS Listing ID PI21104059
Sold Date 06/08/21
Bedrooms 2
Full Baths 1
Three Quarter Bath 1
Construction Status Additions/Alterations,Updated/Remodeled,Turnkey
HOA Y/N No
Year Built 1951
Lot Size 2,613 Sqft
Property Description
Ultimate beach retreat located on the desirable and popular west side in the heart of the “Old Village of Shell Beach”. This classic beach charmer is a short stroll to the beach, tide pools, new bike and walking path, Pismo Preserve hiking trails, parks, numerous restaurants, local market, coffee houses, concerts, special events at Dinosaur Caves Park and the stunning and brilliant ocean sunsets at the end of the street. Completely remodeled in 2019 including an addition of a master bedroom and master bath, only the finest of materials and amenities were added to this polished gem. Through the colorful dutch entry door you will find a comfortable but exciting and fun interior with tons of light from all new vinyl windows throughout, refinished original hardwood floors in the dining room and living room and a cozy fireplace for those cool foggy beach nights. The kitchen features Quartz countertops, Fisher Paykel Refrigerator, Thor gas range, tons of cabinetry storage, wine bar with glass cabinet doors and shelves and a spacious breakfast bar. The master suite features coffered ceilings, hardwood floors, built-in dresser with aromatic red cedar drawers and a floor to ceiling Pella sliding glass door opening to the back patio. The master bath features a large walk-in shower with rain shower and wall shower heads, private toilet room with Toto washlet, large built-in medicine cabinet, and a walk-in closet with custom organizer. One of a kind, spectacular custom tiles and heated towel bars were added to both bathrooms to complete the show. Additional features include new central air conditioning and heating, soft water system, tankless water heater and dedicated 240 volt electrical car charging outlet. Outdoor entertaining is at it's finest with a spacious front deck for soaking up the morning sun and salty sea air or the tranquil backyard oasis with stone patio, outdoor shower and custom storage shed. The garage features an epoxy slab, sink, dishwasher and pull down stairs to a large functional attic storage area. This turn key beauty is waiting to throw you a party with family and friends just in time for 4th of July!
Location
State CA
County San Luis Obispo
Area Slbh - Shell Beach
Rooms
Main Level Bedrooms 2
Interior
Interior Features Built-in Features, Ceiling Fan(s), Coffered Ceiling(s), Living Room Deck Attached, Recessed Lighting, Bedroom on Main Level, Main Level Master, Walk-In Closet(s)
Heating Central, Fireplace(s), Natural Gas
Cooling Central Air
Flooring Stone, Wood
Fireplaces Type Living Room
Fireplace Yes
Appliance Dishwasher, Disposal, Gas Range, Microwave, Refrigerator, Tankless Water Heater
Laundry In Garage, Stacked
Exterior
Exterior Feature Rain Gutters
Garage Garage Faces Front
Garage Spaces 1.0
Garage Description 1.0
Pool None
Community Features Park
Utilities Available Electricity Connected, Natural Gas Connected, Sewer Connected, Water Connected
View Y/N Yes
View Hills, Mountain(s)
Roof Type Composition
Porch Rear Porch, Deck, Front Porch, Open, Patio, Stone
Parking Type Garage Faces Front
Attached Garage Yes
Total Parking Spaces 1
Private Pool No
Building
Lot Description 0-1 Unit/Acre, Drip Irrigation/Bubblers, Landscaped, Near Park, Sprinklers Timer, Street Level, Yard
Story One
Entry Level One
Foundation Raised
Sewer Public Sewer
Water Public
Architectural Style Cottage
Level or Stories One
New Construction No
Construction Status Additions/Alterations,Updated/Remodeled,Turnkey
Schools
School District Lucia Mar Unified
Others
Senior Community No
Tax ID 010261020
Security Features Smoke Detector(s)
Acceptable Financing Cash, Cash to New Loan
Listing Terms Cash, Cash to New Loan
Financing Cash
Special Listing Condition Standard
Read Less Info
Want to know what your home might be worth? Contact us for a FREE valuation!

Our team is ready to help you sell your home for the highest possible price ASAP

Bought with Sue Macedo • Andrews Real Estate Group Inc

"My job is to find and attract mastery-based agents to the office, protect the culture, and make sure everyone is happy! "






