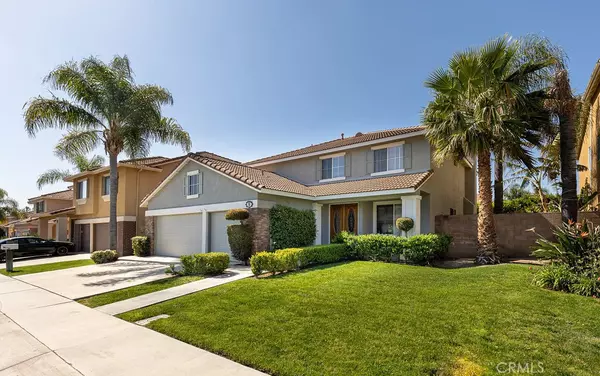$1,390,000
$1,395,000
0.4%For more information regarding the value of a property, please contact us for a free consultation.
5 Beds
4 Baths
3,393 SqFt
SOLD DATE : 05/08/2021
Key Details
Sold Price $1,390,000
Property Type Single Family Home
Sub Type Single Family Residence
Listing Status Sold
Purchase Type For Sale
Square Footage 3,393 sqft
Price per Sqft $409
Subdivision Legacy (Legy)
MLS Listing ID OC21068379
Sold Date 05/08/21
Bedrooms 5
Full Baths 3
Half Baths 1
Construction Status Turnkey
HOA Y/N No
Year Built 1997
Lot Size 5,662 Sqft
Property Description
Welcome to this former Model Home in fabulous West Irvine! Upgraded and remodeled to perfection. A partial list includes new custom paint inside and out, all new fixtures, baseboards, recessed lighting, tile flooring and more. Spacious kitchen with newer granite counters and backsplash, newer stylish cabinets, new faucets, and disposal, newer double oven and microwave plus pantry with extra shelving, breakfast nook and a refrigerator that's included. Double door entry with leaded glass leads to living/dining room. Separate family room with fireplace opens to kitchen. Two master bedrooms one up and one down. The downstairs master is currently configured as an office with built-in desk and cabinets but can be easily returned to a bedroom and master bathroom has a large soaking tub and separate stall shower. In addition there is a guest bath downstairs which has been completely remodeled. Heading upstairs there is a $20,000 custom lift chair perfect for your senior years. At the top of the stairs is a huge loft with electrical hook-ups, USB ports and surround sound to have your own entertainment theater! Surround sound built-in speakers are also in the master bedroom and family room. The upstairs master suite features an unbelievable custom his and hers shower ensemble and a huge walk-in closet. Dual air conditioners with programable "Nest" thermostats. Owners have paid in full solar panels. Private backyard features a gazebo and custom hardscape.
Location
State CA
County Orange
Area Wi - West Irvine
Rooms
Main Level Bedrooms 1
Interior
Interior Features Built-in Features, Ceiling Fan(s), Recessed Lighting, Main Level Master, Multiple Master Suites, Walk-In Closet(s)
Heating Central
Cooling Central Air
Flooring Carpet, Tile, Wood
Fireplaces Type Family Room
Fireplace Yes
Appliance Built-In Range, Double Oven, Dishwasher, Gas Cooktop, Disposal, Gas Water Heater, Microwave, Self Cleaning Oven
Laundry Laundry Room
Exterior
Garage Garage
Garage Spaces 3.0
Garage Description 3.0
Pool None
Community Features Suburban
Utilities Available Natural Gas Available
View Y/N Yes
View Neighborhood
Roof Type Spanish Tile
Accessibility See Remarks
Porch Concrete, Patio, See Remarks
Parking Type Garage
Attached Garage Yes
Total Parking Spaces 3
Private Pool No
Building
Lot Description Back Yard, Front Yard, Lawn, Landscaped, Level, Sprinkler System
Story 2
Entry Level Two
Foundation Slab
Sewer Public Sewer
Water Public
Architectural Style Mediterranean
Level or Stories Two
New Construction No
Construction Status Turnkey
Schools
School District Tustin Unified
Others
Senior Community No
Tax ID 53038145
Acceptable Financing Submit
Green/Energy Cert Solar
Listing Terms Submit
Financing Cash to New Loan
Special Listing Condition Standard
Read Less Info
Want to know what your home might be worth? Contact us for a FREE valuation!

Our team is ready to help you sell your home for the highest possible price ASAP

Bought with Bob Reece • Greater San Diego Association

"My job is to find and attract mastery-based agents to the office, protect the culture, and make sure everyone is happy! "






