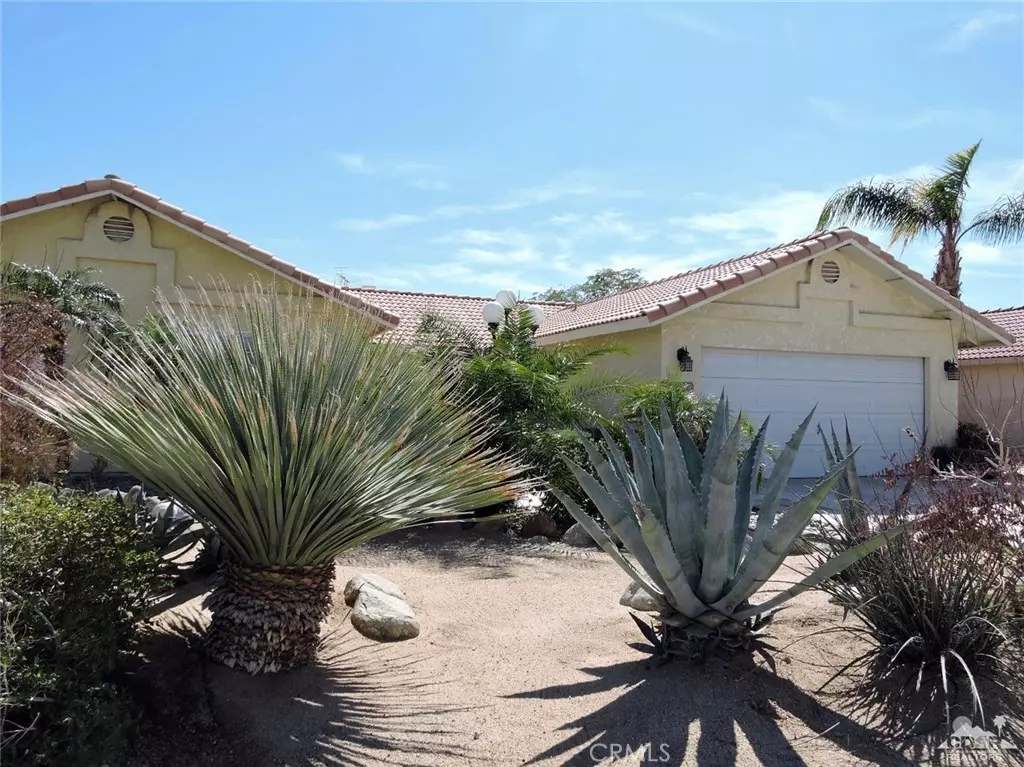$327,500
$329,900
0.7%For more information regarding the value of a property, please contact us for a free consultation.
3 Beds
2 Baths
1,739 SqFt
SOLD DATE : 05/15/2019
Key Details
Sold Price $327,500
Property Type Single Family Home
Sub Type Single Family Residence
Listing Status Sold
Purchase Type For Sale
Square Footage 1,739 sqft
Price per Sqft $188
Subdivision Rich Sands Estates
MLS Listing ID 219008747DA
Sold Date 05/15/19
Bedrooms 3
Full Baths 2
Construction Status Updated/Remodeled
HOA Y/N No
Year Built 1990
Lot Size 7,405 Sqft
Property Description
Beautiful, highly upgraded 3 bedroom, 2 bath family home offers an open Great Room floorpan with tile floors, stone fireplace, remodeled gourmet kitchen with granite counters, stainless steel appliances, large kitchen island with second sink and Hickory wood cabinets, a cozy den (approx. 10' x 18') with sliding glass door out to the backyard, large Master Bedroom has brand new carpet with sliding glass door out to backyard and Master Bathroom with dual sink vanity and granite counter has a tub/shower. The large Guest Bedroom has carpet and 3rd bedroom has tile floor. The updated hall bathroom has Granite counter and tub/shower. The large, South facing, very private backyard has a block wall and covered patio with BBQ area and a view of Mount San Jacinto. All desert landscaping, a two-car attached garage and tile roof give this home a nice curb appeal. Close to schools and shopping and NO HOA.
Location
State CA
County Riverside
Area 335 - Cathedral City North
Interior
Interior Features Wet Bar, Breakfast Bar, Cathedral Ceiling(s), Separate/Formal Dining Room, Open Floorplan, Primary Suite
Heating Forced Air
Cooling Central Air, Evaporative Cooling
Flooring Carpet, Tile
Fireplaces Type Great Room, Masonry
Fireplace Yes
Appliance Dishwasher, Gas Range, Microwave, Refrigerator
Laundry In Garage
Exterior
Garage Driveway, On Street
Garage Spaces 2.0
Garage Description 2.0
Fence Block
View Y/N Yes
View Mountain(s)
Roof Type Tile
Porch Concrete, Covered
Parking Type Driveway, On Street
Attached Garage Yes
Total Parking Spaces 4
Private Pool No
Building
Lot Description Back Yard, Front Yard, Landscaped
Story One
Entry Level One
Foundation Slab
Level or Stories One
New Construction No
Construction Status Updated/Remodeled
Schools
Elementary Schools Sunny Sands
Middle Schools James Workman
School District Palm Springs Unified
Others
Senior Community No
Tax ID 670183008
Acceptable Financing Cash, Cash to New Loan
Listing Terms Cash, Cash to New Loan
Financing Cash to New Loan
Special Listing Condition Standard
Read Less Info
Want to know what your home might be worth? Contact us for a FREE valuation!

Our team is ready to help you sell your home for the highest possible price ASAP

Bought with Peter Roa • The Paul Kaplan Group Inc

"My job is to find and attract mastery-based agents to the office, protect the culture, and make sure everyone is happy! "






