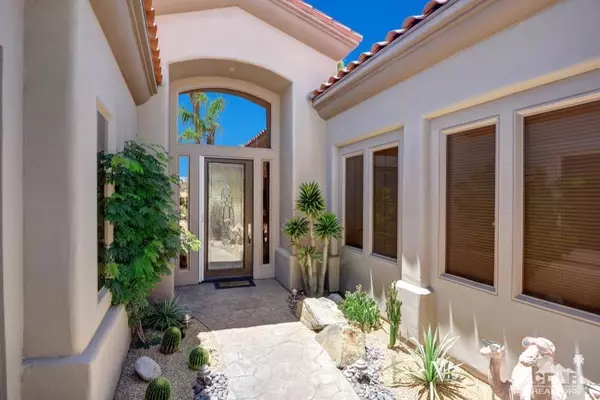$850,000
$895,000
5.0%For more information regarding the value of a property, please contact us for a free consultation.
4 Beds
5 Baths
2,719 SqFt
SOLD DATE : 10/02/2018
Key Details
Sold Price $850,000
Property Type Single Family Home
Sub Type Single Family Residence
Listing Status Sold
Purchase Type For Sale
Square Footage 2,719 sqft
Price per Sqft $312
Subdivision Indian Ridge
MLS Listing ID 218017590DA
Sold Date 10/02/18
Bedrooms 4
Full Baths 4
Half Baths 1
Condo Fees $485
HOA Fees $485/mo
HOA Y/N Yes
Year Built 2001
Lot Size 9,147 Sqft
Property Description
What a Rare find! This gorgeous, highly upgraded Bougainvillea 1 with casita is furnished and move-in ready. The kitchen, bar area, living room, and powder room have all been remodeled with no expense spared. Beautiful stacked stone fireplace, modern cabinetry, electric shades, and folding glass doors that bring the outdoors in. Gorgeous light fixtures throughout the home give it that unique flair. Enjoy your western mountain and fairway views while relaxing around the fire pit or in your private spa off of the master suite. New desert landscape includes turf grass for low maintenance and great curb appeal. The casita currently used as a sewing room, can be converted to a private luxury suite for guests and family. Club or Golf Membership available.
Location
State CA
County Riverside
Area 324 - East Palm Desert
Rooms
Other Rooms Guest House
Interior
Interior Features Breakfast Bar, Built-in Features, High Ceilings, Open Floorplan, Recessed Lighting, Bar, Utility Room, Walk-In Closet(s)
Heating Forced Air, Natural Gas
Cooling Central Air
Flooring Carpet, Tile
Fireplaces Type Gas, Great Room, See Remarks
Fireplace Yes
Appliance Dishwasher, Electric Oven, Gas Cooktop, Disposal, Gas Water Heater, Microwave, Refrigerator, Range Hood, Vented Exhaust Fan, Water To Refrigerator
Laundry Laundry Room
Exterior
Exterior Feature Fire Pit
Garage Direct Access, Driveway, Garage, Golf Cart Garage
Garage Spaces 2.0
Garage Description 2.0
Fence Block
Community Features Golf, Gated
Utilities Available Cable Available
Amenities Available Controlled Access, Management, Pet Restrictions, Security, Trash, Cable TV
View Y/N Yes
View Golf Course, Mountain(s)
Roof Type Tile
Porch Concrete
Parking Type Direct Access, Driveway, Garage, Golf Cart Garage
Attached Garage Yes
Total Parking Spaces 3
Private Pool No
Building
Lot Description Back Yard, Landscaped, On Golf Course, Paved, Sprinklers Timer, Sprinkler System
Story One
Entry Level One
Foundation Slab
Level or Stories One
Additional Building Guest House
New Construction No
Others
HOA Name Albert Management
Senior Community No
Tax ID 632710007
Security Features Fire Detection System,Gated Community,24 Hour Security,Smoke Detector(s)
Acceptable Financing Cash, Cash to New Loan
Listing Terms Cash, Cash to New Loan
Financing Cash
Special Listing Condition Standard
Read Less Info
Want to know what your home might be worth? Contact us for a FREE valuation!

Our team is ready to help you sell your home for the highest possible price ASAP

Bought with Diane Williams • Bennion Deville Homes

"My job is to find and attract mastery-based agents to the office, protect the culture, and make sure everyone is happy! "






