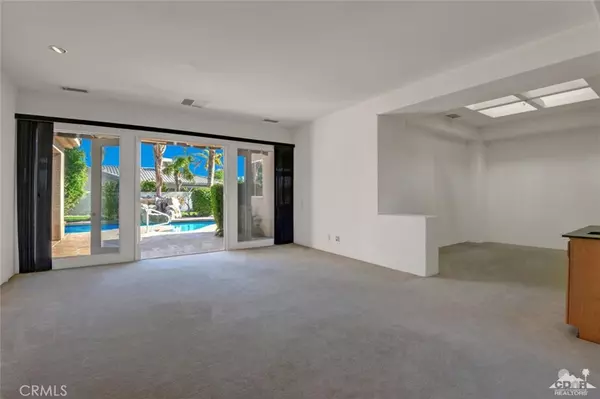$615,000
$649,500
5.3%For more information regarding the value of a property, please contact us for a free consultation.
3 Beds
4 Baths
3,648 SqFt
SOLD DATE : 05/23/2019
Key Details
Sold Price $615,000
Property Type Single Family Home
Sub Type Single Family Residence
Listing Status Sold
Purchase Type For Sale
Square Footage 3,648 sqft
Price per Sqft $168
Subdivision Victoria Falls
MLS Listing ID 219002773DA
Sold Date 05/23/19
Bedrooms 3
Full Baths 3
Half Baths 1
Condo Fees $298
HOA Fees $298/mo
HOA Y/N Yes
Year Built 1998
Lot Size 0.310 Acres
Property Description
A wonderful desert retreat in Victoria Falls, this 3-bedroom 4-bathroom sought-after Princess model residence has been enlarged with a bonus/fourth bedroom. A beautiful landscaped walkway welcomes one into the formal entry and living room with fireplace and French doors to the outdoor patios and pool area. A sky lit formal dining room leads to a large kitchen with center island, walk-in pantry and dining nook. Beyond is a family room and outdoor grilling area. The residence offers an oversized master retreat with sitting area, fireplace, built-ins and direct access to the Pebble Tec pool. Two additional bedrooms, bonus room, laundry room and two-car garage with plentiful storage provide all the necessities for the desert lifestyle. Victoria Falls has low HOA fees, tennis, basketball, and pickleball courts, and striking landscape with sidewalks throughout the community. Dining, golf, shopping, entertainment venues, and Eisenhower Medical Center are all conveniently located nearby.
Location
State CA
County Riverside
Area 321 - Rancho Mirage
Interior
Interior Features Built-in Features, Breakfast Area, Separate/Formal Dining Room, High Ceilings, Recessed Lighting, All Bedrooms Down, Utility Room, Walk-In Pantry, Walk-In Closet(s)
Heating Forced Air, Natural Gas
Cooling Central Air, Zoned
Flooring Carpet, Tile
Fireplaces Type Family Room, Gas, Living Room, Primary Bedroom
Fireplace Yes
Appliance Dishwasher, Electric Oven, Gas Cooktop, Disposal, Gas Water Heater, Microwave, Refrigerator, Trash Compactor, Water To Refrigerator
Laundry Laundry Room
Exterior
Exterior Feature Barbecue
Garage Guest
Garage Spaces 2.0
Garage Description 2.0
Fence Block, Stucco Wall
Pool Electric Heat, In Ground, Pebble, Waterfall
Community Features Gated
Utilities Available Cable Available
Amenities Available Controlled Access, Sport Court, Other Courts, Tennis Court(s)
View Y/N Yes
View Mountain(s), Pool
Roof Type Tile
Porch Concrete
Attached Garage Yes
Total Parking Spaces 4
Private Pool Yes
Building
Lot Description Sprinklers Timer, Sprinkler System
Foundation Slab
Architectural Style Mediterranean
New Construction No
Others
Senior Community No
Tax ID 676400001
Security Features Gated Community,Key Card Entry
Acceptable Financing Cash, Cash to New Loan, Conventional
Listing Terms Cash, Cash to New Loan, Conventional
Financing Cash
Special Listing Condition Standard
Read Less Info
Want to know what your home might be worth? Contact us for a FREE valuation!

Our team is ready to help you sell your home for the highest possible price ASAP

Bought with Dennis Jacobs • Coldwell Banker Realty

"My job is to find and attract mastery-based agents to the office, protect the culture, and make sure everyone is happy! "






