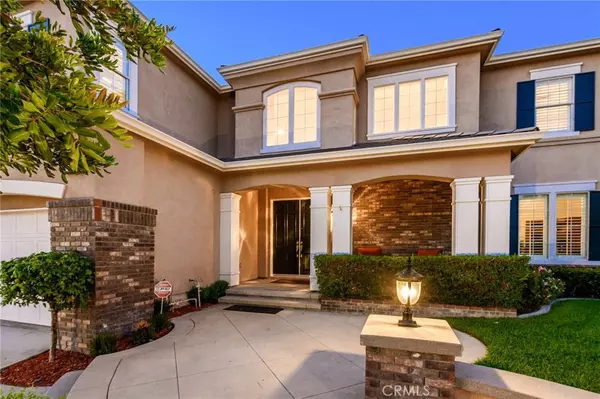$1,425,000
$1,438,800
1.0%For more information regarding the value of a property, please contact us for a free consultation.
5 Beds
5 Baths
4,931 SqFt
SOLD DATE : 12/04/2019
Key Details
Sold Price $1,425,000
Property Type Single Family Home
Sub Type Single Family Residence
Listing Status Sold
Purchase Type For Sale
Square Footage 4,931 sqft
Price per Sqft $288
MLS Listing ID CV19179316
Sold Date 12/04/19
Bedrooms 5
Full Baths 5
Condo Fees $210
Construction Status Additions/Alterations,Updated/Remodeled,Turnkey
HOA Fees $210/mo
HOA Y/N Yes
Year Built 1999
Lot Size 10,018 Sqft
Lot Dimensions Assessor
Property Description
Breathtaking Pool Oasis Estate in the heart of the lovely gated Marshall Canyon Estates! Find commanding curb appeal with mature landscaping & freshly painted Double Front doors at arrival. The open floor plan encompasses updated features throughout the well-kept home. Hardwood floors usher you through the downstairs living space. A formal living room adjacent the dining room boast new lighting fixtures, LED retrofit lighting, & lots of windows allowing natural light to enhance the ambiance of the home. Host with ease on all occasions from entertaining guests to intimate meals at home in the expansive communal rooms in this home. The trendy Chefs Kitchen has been completely updated w/ crisp white cabinetry, soft granite countertops, and Wolff appliances. Move through the spacious Family room w/ gas fireplace & continue out to the backyard. The large backyard is a true serene retreat from the hustle of city life. Beautiful Pool with baja shelf & umbrella, Spa impress w/ fountains, elevated Fire-pit features & enhanced by large mature greenery. An incredible outdoor California Room built w/ lighting, mounted TVs, sound, built-in ceiling fans & heaters. Relax around the gas fire pit or enjoy fresh meals off the built-in BBQ & Teppan grill. A putting green & gated RV parking add the final touches! Lovingly occupied by original owners you’ll appreciate peace of mind knowing this home has great energy, lasting character & longevity to bring you!
Location
State CA
County Los Angeles
Area 684 - La Verne
Zoning LVRSP87-19*
Rooms
Other Rooms Gazebo, Cabana
Main Level Bedrooms 2
Interior
Interior Features Built-in Features, Balcony, Ceiling Fan(s), Crown Molding, Cathedral Ceiling(s), Central Vacuum, Granite Counters, High Ceilings, Open Floorplan, Pantry, Recessed Lighting, Storage, Tile Counters, Two Story Ceilings, Wired for Sound, Bedroom on Main Level, Dressing Area, Entrance Foyer, Loft, Utility Room, Walk-In Pantry
Heating Central, Forced Air, Natural Gas
Cooling Central Air, Zoned
Flooring Carpet, Wood
Fireplaces Type Electric, Family Room, Fire Pit, Gas, Gas Starter, Master Bedroom
Fireplace Yes
Appliance Double Oven, Dishwasher, Exhaust Fan, Electric Oven, Freezer, Gas Cooktop, Disposal, Ice Maker, Microwave, Refrigerator, Range Hood, Self Cleaning Oven, VentedExhaust Fan, Water To Refrigerator, Water Heater
Laundry Washer Hookup, Inside, Laundry Room
Exterior
Exterior Feature Awning(s), Barbecue, Lighting, Rain Gutters
Garage Assigned, Controlled Entrance, Concrete, Covered, Door-Multi, Direct Access, Driveway, Driveway Up Slope From Street, Garage Faces Front, Garage, Garage Door Opener, On Site, Oversized, Private
Garage Spaces 3.0
Garage Description 3.0
Fence Excellent Condition, Good Condition, Wrought Iron
Pool Filtered, Gunite, Gas Heat, Heated, In Ground, Private, Waterfall
Community Features Biking, Curbs, Foothills, Golf, Gutter(s), Hiking, Horse Trails, Stable(s), Mountainous, Near National Forest, Storm Drain(s), Street Lights, Suburban, Sidewalks, Gated, Park
Utilities Available Cable Connected, Electricity Connected, Natural Gas Connected, Phone Connected, Sewer Connected, Underground Utilities, Water Connected
Amenities Available Controlled Access, Maintenance Grounds, Management, Pets Allowed, Security
View Y/N Yes
View Hills, Mountain(s), Neighborhood, Pool, Trees/Woods
Roof Type Tile
Accessibility Accessible Hallway(s)
Porch Rear Porch, Covered, Deck, Open, Patio, Porch, Stone
Parking Type Assigned, Controlled Entrance, Concrete, Covered, Door-Multi, Direct Access, Driveway, Driveway Up Slope From Street, Garage Faces Front, Garage, Garage Door Opener, On Site, Oversized, Private
Attached Garage Yes
Total Parking Spaces 3
Private Pool Yes
Building
Lot Description Back Yard, Cul-De-Sac, Front Yard, Garden, Sprinklers In Rear, Sprinklers In Front, Lawn, Landscaped, Level, Near Park, Sprinklers Timer, Sprinklers On Side, Sprinkler System, Street Level, Yard
Story Two
Entry Level Two
Foundation Slab
Sewer Public Sewer
Water Public
Architectural Style Contemporary, Custom, Traditional, Patio Home
Level or Stories Two
Additional Building Gazebo, Cabana
New Construction No
Construction Status Additions/Alterations,Updated/Remodeled,Turnkey
Schools
Elementary Schools Oak Mesa
Middle Schools Ramona
High Schools Bonita
School District Black Oak Mine Unified
Others
HOA Name Marshall Canyon Estates
Senior Community No
Tax ID 8678069040
Security Features Prewired,Carbon Monoxide Detector(s),Fire Detection System,Fire Sprinkler System,Gated with Guard,Gated Community,Gated with Attendant,24 Hour Security,Key Card Entry,Resident Manager,Smoke Detector(s),Security Lights
Acceptable Financing Cash, Cash to Existing Loan, Cash to New Loan, Conventional, Trust Deed
Horse Feature Riding Trail
Listing Terms Cash, Cash to Existing Loan, Cash to New Loan, Conventional, Trust Deed
Financing Conventional
Special Listing Condition Standard
Read Less Info
Want to know what your home might be worth? Contact us for a FREE valuation!

Our team is ready to help you sell your home for the highest possible price ASAP

Bought with CARL CAPITANO • COMPASS

"My job is to find and attract mastery-based agents to the office, protect the culture, and make sure everyone is happy! "






