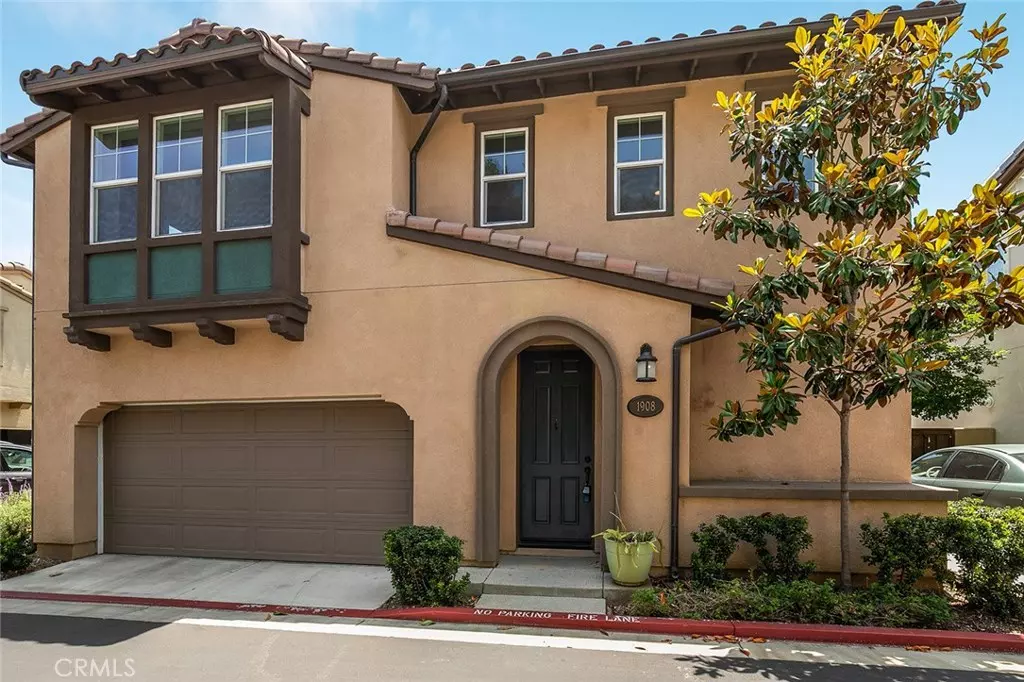$600,000
$625,000
4.0%For more information regarding the value of a property, please contact us for a free consultation.
3 Beds
3 Baths
1,637 SqFt
SOLD DATE : 09/12/2019
Key Details
Sold Price $600,000
Property Type Single Family Home
Sub Type Single Family Residence
Listing Status Sold
Purchase Type For Sale
Square Footage 1,637 sqft
Price per Sqft $366
MLS Listing ID PF19172099
Sold Date 09/12/19
Bedrooms 3
Full Baths 1
Half Baths 1
Three Quarter Bath 1
Condo Fees $165
Construction Status Turnkey
HOA Fees $165/mo
HOA Y/N Yes
Year Built 2013
Lot Size 0.940 Acres
Property Description
Detached planned unit development in the desirable, gated community of Oakgrove Walk. This lovely property features 3 bedrooms and a
loft. Enter the living area open to the dining and kitchen. Access to a private, wrap-around patio perfect for a cup of coffee or bite to eat.
The kitchen boasts energy-efficient, stainless steel appliances stone counters, and ample cabinets with access to the attached, finished
garage. Spacious Master suite with walk-in shower, dual sinks and walk-in closet. Additional bedrooms are spacious with an abundance of
closet space. Some of the great features are: OWNED solar panels, tankless water heater, drip irrigation, high ceilings, open floorplan and
light and bright. Within close proximity to award-winning schools, including Bonita High School, Community Center, University of La Verne,
major freeways, Metrolink, recreational trails, restaurants, shopping and downtown LaVerne. Even with the very LOW HOA fees, the
community offers walking trails, picnic tables, discovery play area for children and a peaceful, serene environment.
Location
State CA
County Los Angeles
Area 684 - La Verne
Interior
Interior Features High Ceilings, Recessed Lighting, Walk-In Closet(s)
Heating Forced Air, Natural Gas
Cooling Central Air
Flooring Carpet, Laminate, Tile
Fireplaces Type None
Fireplace No
Appliance Convection Oven, Dishwasher, Disposal, Gas Range, Microwave, Refrigerator
Laundry Laundry Room, See Remarks, Upper Level
Exterior
Garage Controlled Entrance, Garage, Guest, On Site, One Space
Garage Spaces 2.0
Garage Description 2.0
Fence Block
Pool None
Community Features Curbs
Amenities Available Insurance, Other, Picnic Area, Playground, Trash
View Y/N No
View None
Roof Type Tile
Porch Patio
Parking Type Controlled Entrance, Garage, Guest, On Site, One Space
Attached Garage Yes
Total Parking Spaces 2
Private Pool No
Building
Lot Description Drip Irrigation/Bubblers, Landscaped
Story Two
Entry Level Two
Sewer Public Sewer
Water Other
Architectural Style Spanish
Level or Stories Two
New Construction No
Construction Status Turnkey
Schools
School District Bonita Unified
Others
HOA Name Oakgrove Walk
Senior Community No
Tax ID 8375001043
Acceptable Financing Cash, Cash to New Loan, Conventional
Listing Terms Cash, Cash to New Loan, Conventional
Financing Conventional
Special Listing Condition Standard
Read Less Info
Want to know what your home might be worth? Contact us for a FREE valuation!

Our team is ready to help you sell your home for the highest possible price ASAP

Bought with Jin Zhou • Realty One Group West

"My job is to find and attract mastery-based agents to the office, protect the culture, and make sure everyone is happy! "





