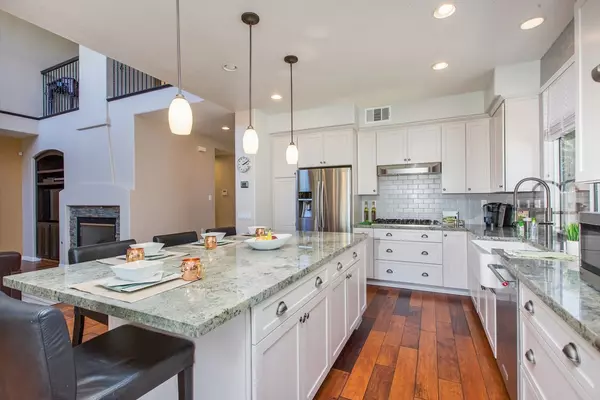$970,000
$989,000
1.9%For more information regarding the value of a property, please contact us for a free consultation.
4 Beds
3 Baths
2,523 SqFt
SOLD DATE : 08/08/2018
Key Details
Sold Price $970,000
Property Type Single Family Home
Sub Type Single Family Residence
Listing Status Sold
Purchase Type For Sale
Square Footage 2,523 sqft
Price per Sqft $384
Subdivision Scripps Ranch
MLS Listing ID 180035458
Sold Date 08/08/18
Bedrooms 4
Full Baths 2
Half Baths 1
Condo Fees $90
HOA Fees $90/mo
HOA Y/N Yes
Year Built 1998
Lot Size 6,098 Sqft
Property Description
Absolutely beautiful and coveted "Saldana" floor plan in the popular San Lucena community of Scripps Ranch with low HOA and NO MELLO-ROOS. This home features a grand entryway where it is easy to appreciate the open feeling accentuated by the large vaulted ceilings, stunning wood floors and wrought iron balusters. The recently remodeled kitchen boasts an open concept with over sized island, natural stone counters, (see supp.) double oven, six-burner stove, & premium stainless steel appliances all graced by an elegant subway tile. The open concept and large windows throughout the house exhibit ample natural light throughout the day and give sight to the sweeping eastward views of the infamous Southern California Peninsular Mountain Range. The large master bedroom features dual closets with a large walk-in, a full ensuite with claw-foot soaker tub, frameless walk-in shower, and separate vanities. The master bedroom also opens to a walk-out balcony where you can relax while enjoying the incredible east facing views. When not enjoying all that the house has to offer on the inside, go outback to enjoy the tastefully appointed backyard with sitting area perfect for entertaining, a spa, raised planters, and a delightful grass area perfect for pets, children & entertaining.. Neighborhoods: San Lucena Equipment: Dryer,Garage Door Opener, Washer Other Fees: 0 Sewer: Sewer Connected
Location
State CA
County San Diego
Area 92131 - Scripps Miramar
Zoning R-1:SINGLE
Interior
Heating Forced Air, Natural Gas
Cooling Central Air
Fireplaces Type Family Room
Fireplace Yes
Appliance 6 Burner Stove, Double Oven, Dishwasher, Gas Cooking, Disposal, Microwave
Laundry Laundry Room, See Remarks
Exterior
Garage Driveway
Garage Spaces 3.0
Garage Description 3.0
Pool None
View Y/N Yes
View Mountain(s)
Parking Type Driveway
Total Parking Spaces 5
Private Pool No
Building
Story 2
Entry Level Two
Level or Stories Two
Others
HOA Name NN Jaeske
Tax ID 3196021100
Acceptable Financing Cash, Conventional, FHA, VA Loan
Listing Terms Cash, Conventional, FHA, VA Loan
Financing Conventional
Read Less Info
Want to know what your home might be worth? Contact us for a FREE valuation!

Our team is ready to help you sell your home for the highest possible price ASAP

Bought with Josephine Crispen • Berkshire Hathaway HomeService

"My job is to find and attract mastery-based agents to the office, protect the culture, and make sure everyone is happy! "






