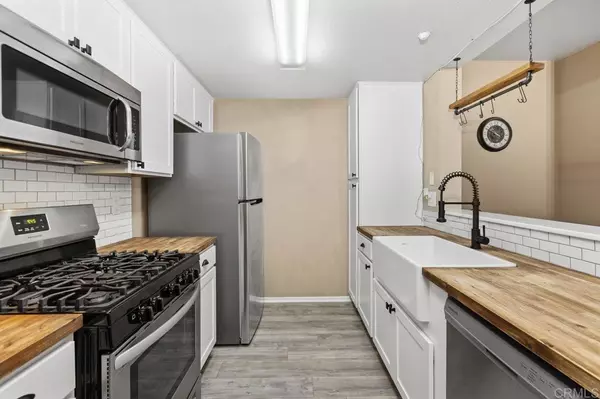2 Beds
2 Baths
944 SqFt
2 Beds
2 Baths
944 SqFt
Key Details
Property Type Condo
Sub Type Condominium
Listing Status Active
Purchase Type For Sale
Square Footage 944 sqft
Price per Sqft $513
MLS Listing ID PTP2500485
Bedrooms 2
Full Baths 2
Condo Fees $242
HOA Fees $242/mo
HOA Y/N Yes
Year Built 2006
Lot Size 1.255 Acres
Property Description
Location
State CA
County San Diego
Area 92040 - Lakeside
Building/Complex Name Cherry Creek
Zoning Res
Interior
Interior Features Separate/Formal Dining Room, All Bedrooms Down
Heating Central
Cooling Central Air
Fireplaces Type None
Inclusions Washer/Dryer/Refrigerator
Fireplace No
Appliance Dishwasher, Disposal, Gas Range, Microwave, Refrigerator, Dryer, Washer
Laundry Inside
Exterior
Parking Features Assigned, Controlled Entrance, Carport, One Space
Pool Community, In Ground
Community Features Park, Gated, Pool
Amenities Available Clubhouse, Maintenance Grounds, Insurance, Picnic Area, Playground, Pets Allowed, Spa/Hot Tub, Trash
View Y/N No
View None
Porch Covered, Patio
Attached Garage No
Total Parking Spaces 2
Private Pool No
Building
Story 1
Entry Level One
Level or Stories One
Schools
School District Grossmont Union
Others
HOA Name Cherry Creek HOA
Senior Community No
Tax ID 3822104117
Security Features Security Gate,Gated Community
Acceptable Financing Cash, Conventional, FHA, VA Loan
Listing Terms Cash, Conventional, FHA, VA Loan
Special Listing Condition Standard

"My job is to find and attract mastery-based agents to the office, protect the culture, and make sure everyone is happy! "






