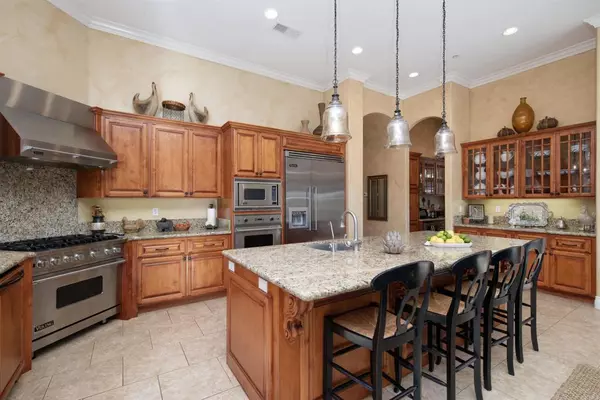4 Beds
4 Baths
3,654 SqFt
4 Beds
4 Baths
3,654 SqFt
Key Details
Property Type Single Family Home
Sub Type Single Family Residence
Listing Status Active Under Contract
Purchase Type For Sale
Square Footage 3,654 sqft
Price per Sqft $458
MLS Listing ID NDP2500326
Bedrooms 4
Full Baths 4
Construction Status Turnkey
HOA Y/N No
Year Built 2005
Lot Size 8.840 Acres
Property Description
Location
State CA
County San Diego
Area 92065 - Ramona
Zoning A70 - Animal Designator L
Rooms
Other Rooms Outbuilding, Storage, Workshop
Main Level Bedrooms 4
Interior
Interior Features Wet Bar, Built-in Features, Breakfast Area, Ceiling Fan(s), Crown Molding, Separate/Formal Dining Room, Eat-in Kitchen, Granite Counters, High Ceilings, Open Floorplan, Pantry, Recessed Lighting, Storage, Wired for Data, Bar, Wired for Sound, All Bedrooms Down, Bedroom on Main Level, Main Level Primary, Primary Suite, Walk-In Pantry
Heating Central, Electric, Forced Air, Fireplace(s), Propane, Zoned
Cooling Central Air, Electric, Gas, Zoned
Flooring Carpet, Stone
Fireplaces Type Propane, Wood Burning
Fireplace Yes
Appliance 6 Burner Stove, Built-In Range, Barbecue, Convection Oven, Double Oven, Dishwasher, Disposal
Laundry Washer Hookup, Electric Dryer Hookup, Gas Dryer Hookup, Inside, Laundry Room, Propane Dryer Hookup
Exterior
Exterior Feature Barbecue, Lighting, Rain Gutters
Parking Features Concrete, Door-Multi, Direct Access, Garage, Garage Door Opener, Oversized, RV Garage, RV Access/Parking, RV Covered, Community Structure
Garage Spaces 5.0
Garage Description 5.0
Pool Gunite, Gas Heat, Heated, In Ground, Lap, Propane Heat, Permits, Solar Heat, Tile, Waterfall
Community Features Biking, Foothills, Fishing, Golf, Hiking, Horse Trails, Stable(s), Lake, Mountainous, Park, Preserve/Public Land, Rural
Utilities Available Electricity Connected, Propane, See Remarks
View Y/N Yes
View Mountain(s), Panoramic, Rocks, Valley, Vineyard, Trees/Woods
Roof Type Tile
Accessibility Safe Emergency Egress from Home, Low Pile Carpet, No Stairs, Parking, Accessible Doors, Accessible Hallway(s)
Porch Brick, Concrete, Covered, Patio
Attached Garage Yes
Total Parking Spaces 5
Private Pool Yes
Building
Lot Description 0-1 Unit/Acre, Agricultural, Horse Property, Irregular Lot, Lot Over 40000 Sqft, Landscaped, Level, Rocks, Secluded, Sprinkler System, Street Level, Sloped Up, Value In Land, Yard
Dwelling Type House
Faces West
Story 1
Entry Level One
Sewer Septic Tank
Water Private, Well
Architectural Style Mediterranean
Level or Stories One
Additional Building Outbuilding, Storage, Workshop
New Construction No
Construction Status Turnkey
Schools
School District Ramona Unified
Others
Senior Community No
Tax ID 3271600100
Security Features Carbon Monoxide Detector(s),Fire Sprinkler System,Smoke Detector(s),Security Lights
Acceptable Financing Cash, Cash to New Loan
Horse Property Yes
Horse Feature Riding Trail
Listing Terms Cash, Cash to New Loan
Special Listing Condition Standard

"My job is to find and attract mastery-based agents to the office, protect the culture, and make sure everyone is happy! "






