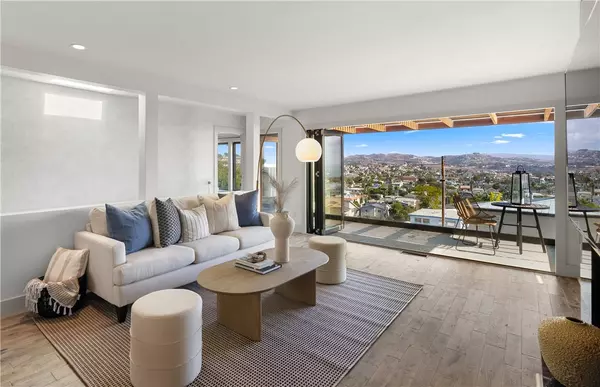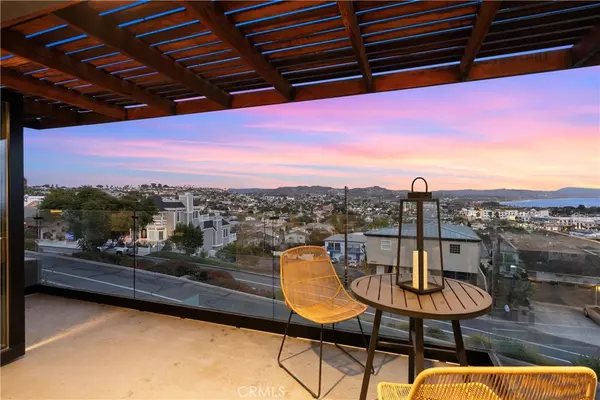
4 Beds
3 Baths
2,450 SqFt
4 Beds
3 Baths
2,450 SqFt
Key Details
Property Type Single Family Home
Sub Type Single Family Residence
Listing Status Active
Purchase Type For Sale
Square Footage 2,450 sqft
Price per Sqft $1,346
MLS Listing ID LG24162107
Bedrooms 4
Full Baths 2
Three Quarter Bath 1
Construction Status Building Permit,Updated/Remodeled
HOA Y/N No
Year Built 1964
Lot Size 3,598 Sqft
Property Description
Location
State CA
County Orange
Area Lt - Lantern Village
Rooms
Main Level Bedrooms 1
Interior
Interior Features Breakfast Bar, Built-in Features, Balcony, Ceiling Fan(s), In-Law Floorplan, Living Room Deck Attached, Open Floorplan, Stone Counters, Recessed Lighting, Storage, Entrance Foyer, Primary Suite, Wine Cellar, Walk-In Closet(s)
Heating Forced Air
Cooling Central Air, Gas
Flooring Stone, Wood
Fireplaces Type Gas, Gas Starter, Living Room
Fireplace Yes
Appliance Double Oven, Dishwasher, Microwave, Refrigerator, Tankless Water Heater, Water To Refrigerator
Laundry Electric Dryer Hookup, Gas Dryer Hookup, Inside, Upper Level
Exterior
Exterior Feature Lighting, Rain Gutters
Parking Features Door-Single, Driveway, Garage Faces Front, Garage, Garage Door Opener
Garage Spaces 2.0
Garage Description 2.0
Fence Wood
Pool None
Community Features Hiking, Storm Drain(s), Street Lights, Suburban, Sidewalks, Water Sports
Utilities Available Cable Available, Electricity Connected, Natural Gas Connected, Phone Available, Sewer Connected, Water Connected, Overhead Utilities
Waterfront Description Ocean Side Of Freeway
View Y/N Yes
View City Lights, Coastline, Harbor, Hills, Marina, Mountain(s), Neighborhood, Ocean, Panoramic, Water
Roof Type Tar/Gravel
Accessibility None
Porch Deck, Terrace
Attached Garage Yes
Total Parking Spaces 2
Private Pool No
Building
Lot Description Garden, Sprinklers In Rear, Sprinklers In Front, Landscaped, Rectangular Lot, Sprinklers On Side, Sprinkler System, Sloped Up, Yard
Dwelling Type House
Faces South
Story 3
Entry Level Three Or More
Foundation Concrete Perimeter, Pillar/Post/Pier
Sewer Public Sewer, Sewer Tap Paid
Water Public
Architectural Style Mid-Century Modern
Level or Stories Three Or More
New Construction No
Construction Status Building Permit,Updated/Remodeled
Schools
High Schools Dana Point
School District Capistrano Unified
Others
Senior Community No
Tax ID 68224509
Security Features Security System
Acceptable Financing Cash, Cash to New Loan
Listing Terms Cash, Cash to New Loan
Special Listing Condition Standard


"My job is to find and attract mastery-based agents to the office, protect the culture, and make sure everyone is happy! "






