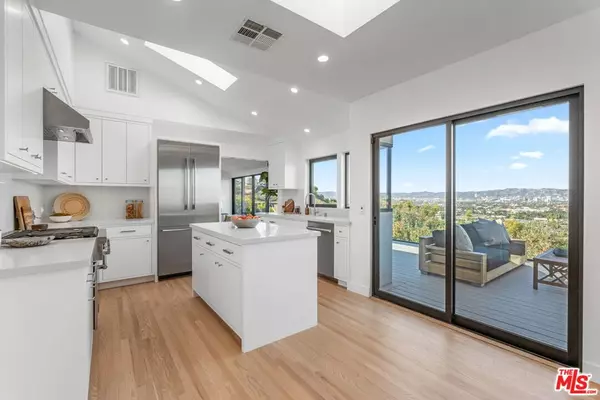
3 Beds
4 Baths
2,415 SqFt
3 Beds
4 Baths
2,415 SqFt
OPEN HOUSE
Tue Nov 19, 11:00am - 2:00pm
Thu Nov 21, 4:00pm - 7:00pm
Sun Nov 24, 1:00pm - 4:00pm
Key Details
Property Type Single Family Home
Sub Type Single Family Residence
Listing Status Active
Purchase Type For Sale
Square Footage 2,415 sqft
Price per Sqft $1,221
MLS Listing ID 24428605
Bedrooms 3
Full Baths 3
Half Baths 1
Construction Status Updated/Remodeled
HOA Y/N No
Year Built 1954
Lot Size 0.311 Acres
Property Description
Location
State CA
County Los Angeles
Area Phht - Park Hills Heights
Zoning LAR1
Interior
Interior Features Walk-In Closet(s)
Heating Central
Cooling Central Air
Flooring Wood
Fireplaces Type Den, Living Room
Furnishings Unfurnished
Fireplace Yes
Appliance Barbecue, Built-In, Gas Range, Refrigerator, Range Hood, Vented Exhaust Fan
Laundry Laundry Room
Exterior
Garage Concrete, Driveway, Electric Gate, Gated, Private
Fence Privacy
Pool None
Community Features Gated
View Y/N Yes
View City Lights, Hills, Mountain(s), Panoramic
Porch Concrete, Deck, Open, Patio
Parking Type Concrete, Driveway, Electric Gate, Gated, Private
Total Parking Spaces 2
Private Pool No
Building
Lot Description Bluff
Faces North
Story 1
Entry Level One
Architectural Style Mid-Century Modern
Level or Stories One
New Construction No
Construction Status Updated/Remodeled
Others
Senior Community No
Tax ID 5031008007
Security Features Carbon Monoxide Detector(s),Fire Detection System,Security Gate,Gated Community,Key Card Entry,Smoke Detector(s)
Special Listing Condition Standard


"My job is to find and attract mastery-based agents to the office, protect the culture, and make sure everyone is happy! "






