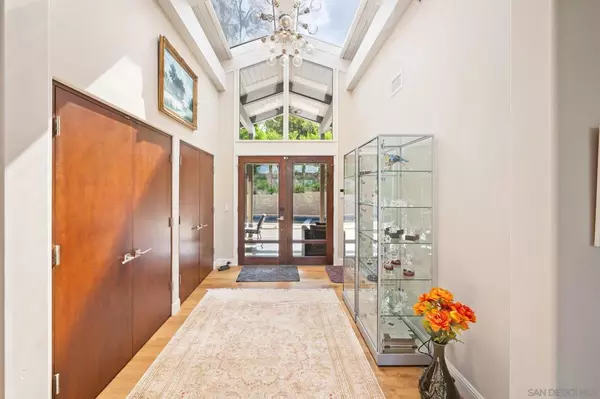
4 Beds
5 Baths
4,152 SqFt
4 Beds
5 Baths
4,152 SqFt
Key Details
Property Type Single Family Home
Sub Type Single Family Residence
Listing Status Active
Purchase Type For Sale
Square Footage 4,152 sqft
Price per Sqft $1,299
Subdivision Rancho Santa Fe
MLS Listing ID 240024974SD
Bedrooms 4
Full Baths 4
Half Baths 1
Condo Fees $4,050
HOA Fees $4,050
HOA Y/N Yes
Year Built 1973
Lot Size 1.400 Acres
Property Description
Location
State CA
County San Diego
Area 92067 - Rancho Santa Fe
Interior
Heating Electric, Forced Air
Cooling Central Air, Zoned
Fireplace No
Appliance Double Oven, Dishwasher, Disposal
Laundry Laundry Room, See Remarks
Exterior
Garage Driveway
Garage Spaces 3.0
Garage Description 3.0
Fence Partial
Pool Pebble, Pool Cover, Salt Water
View Y/N No
Parking Type Driveway
Attached Garage Yes
Total Parking Spaces 10
Private Pool No
Building
Story 1
Entry Level One
Level or Stories One
New Construction No
Others
HOA Name RSF Association
Senior Community No
Tax ID 26614023
Acceptable Financing Conventional
Listing Terms Conventional


"My job is to find and attract mastery-based agents to the office, protect the culture, and make sure everyone is happy! "






