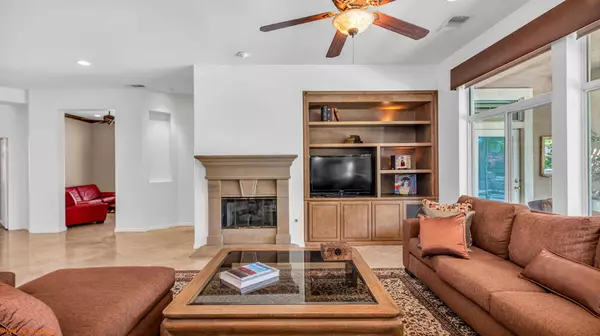
2 Beds
3 Baths
2,318 SqFt
2 Beds
3 Baths
2,318 SqFt
OPEN HOUSE
Sun Nov 17, 12:00pm - 3:00pm
Key Details
Property Type Single Family Home
Sub Type Single Family Residence
Listing Status Active
Purchase Type For Sale
Square Footage 2,318 sqft
Price per Sqft $279
Subdivision Sun City
MLS Listing ID 219117531DA
Bedrooms 2
Full Baths 2
Half Baths 1
Condo Fees $374
HOA Fees $374/mo
HOA Y/N Yes
Year Built 2003
Lot Size 6,534 Sqft
Property Description
Location
State CA
County Riverside
Area 307 - Sun City
Interior
Interior Features Breakfast Area
Heating Forced Air, Natural Gas
Cooling Central Air
Flooring Stone
Fireplaces Type Gas, Great Room
Fireplace Yes
Appliance Dishwasher, Gas Cooktop, Disposal, Gas Water Heater, Microwave, Refrigerator
Laundry Laundry Room
Exterior
Garage Direct Access, Garage, Garage Door Opener
Garage Spaces 3.0
Garage Description 3.0
Community Features Golf, Gated
Amenities Available Bocce Court, Billiard Room, Clubhouse, Fitness Center, Golf Course, Game Room, Meeting/Banquet/Party Room, Pet Restrictions, Recreation Room, Security, Trash, Cable TV
View Y/N No
Roof Type Tile
Parking Type Direct Access, Garage, Garage Door Opener
Attached Garage Yes
Total Parking Spaces 6
Private Pool No
Building
Lot Description Drip Irrigation/Bubblers, Landscaped, Level, Planned Unit Development
Story 1
Entry Level One
Foundation Slab
Level or Stories One
New Construction No
Others
Senior Community Yes
Tax ID 752380009
Security Features Gated Community
Acceptable Financing Cash, Cash to New Loan, Conventional, VA Loan
Listing Terms Cash, Cash to New Loan, Conventional, VA Loan
Special Listing Condition Standard


"My job is to find and attract mastery-based agents to the office, protect the culture, and make sure everyone is happy! "






