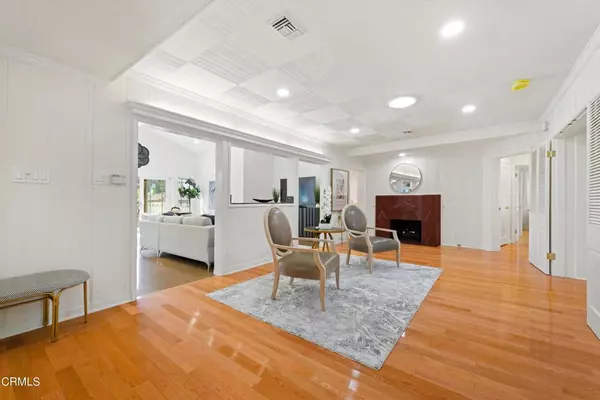
4 Beds
3 Baths
3,168 SqFt
4 Beds
3 Baths
3,168 SqFt
OPEN HOUSE
Sat Nov 16, 1:00pm - 4:00pm
Sun Nov 17, 1:00pm - 4:00pm
Key Details
Property Type Single Family Home
Sub Type Single Family Residence
Listing Status Active
Purchase Type For Sale
Square Footage 3,168 sqft
Price per Sqft $1,060
MLS Listing ID P1-18419
Bedrooms 4
Full Baths 2
Three Quarter Bath 1
Construction Status Updated/Remodeled,Turnkey
HOA Y/N No
Year Built 1947
Lot Size 0.382 Acres
Property Description
Location
State CA
County Los Angeles
Area 655 - San Marino
Interior
Interior Features Breakfast Bar, Ceiling Fan(s), Separate/Formal Dining Room, Granite Counters, Open Floorplan, Quartz Counters, Recessed Lighting, See Remarks, Wired for Data, All Bedrooms Down, Entrance Foyer, Main Level Primary, Primary Suite, Utility Room, Walk-In Closet(s)
Heating Central
Cooling Central Air
Flooring Tile, Wood
Fireplaces Type Gas Starter, Living Room, See Through, See Remarks
Fireplace Yes
Appliance Convection Oven, Dishwasher, Gas Cooktop, Gas Oven, Gas Water Heater, Hot Water Circulator, Refrigerator, Range Hood, Tankless Water Heater
Laundry Gas Dryer Hookup, Laundry Room
Exterior
Exterior Feature Rain Gutters
Garage Concrete, Driveway, Electric Gate, Garage, Gated
Garage Spaces 2.0
Garage Description 2.0
Fence Block, Wood, Wrought Iron
Pool In Ground
Community Features Biking, Park, Preserve/Public Land, Street Lights, Sidewalks
Utilities Available Electricity Connected, Natural Gas Connected, Sewer Connected, Water Connected
View Y/N No
View None
Roof Type Tile
Porch Rear Porch, Concrete, Open, Patio, Tile
Parking Type Concrete, Driveway, Electric Gate, Garage, Gated
Attached Garage No
Total Parking Spaces 2
Private Pool Yes
Building
Lot Description Back Yard, Front Yard
Dwelling Type House
Faces West
Story 1
Entry Level One
Foundation Slab
Sewer Sewer Tap Paid
Water See Remarks
Architectural Style Ranch, See Remarks, Traditional
Level or Stories One
Construction Status Updated/Remodeled,Turnkey
Others
Senior Community No
Tax ID 5331012005
Security Features Carbon Monoxide Detector(s),Security Gate,Smoke Detector(s)
Acceptable Financing Cash, Conventional
Listing Terms Cash, Conventional
Special Listing Condition Standard


"My job is to find and attract mastery-based agents to the office, protect the culture, and make sure everyone is happy! "






